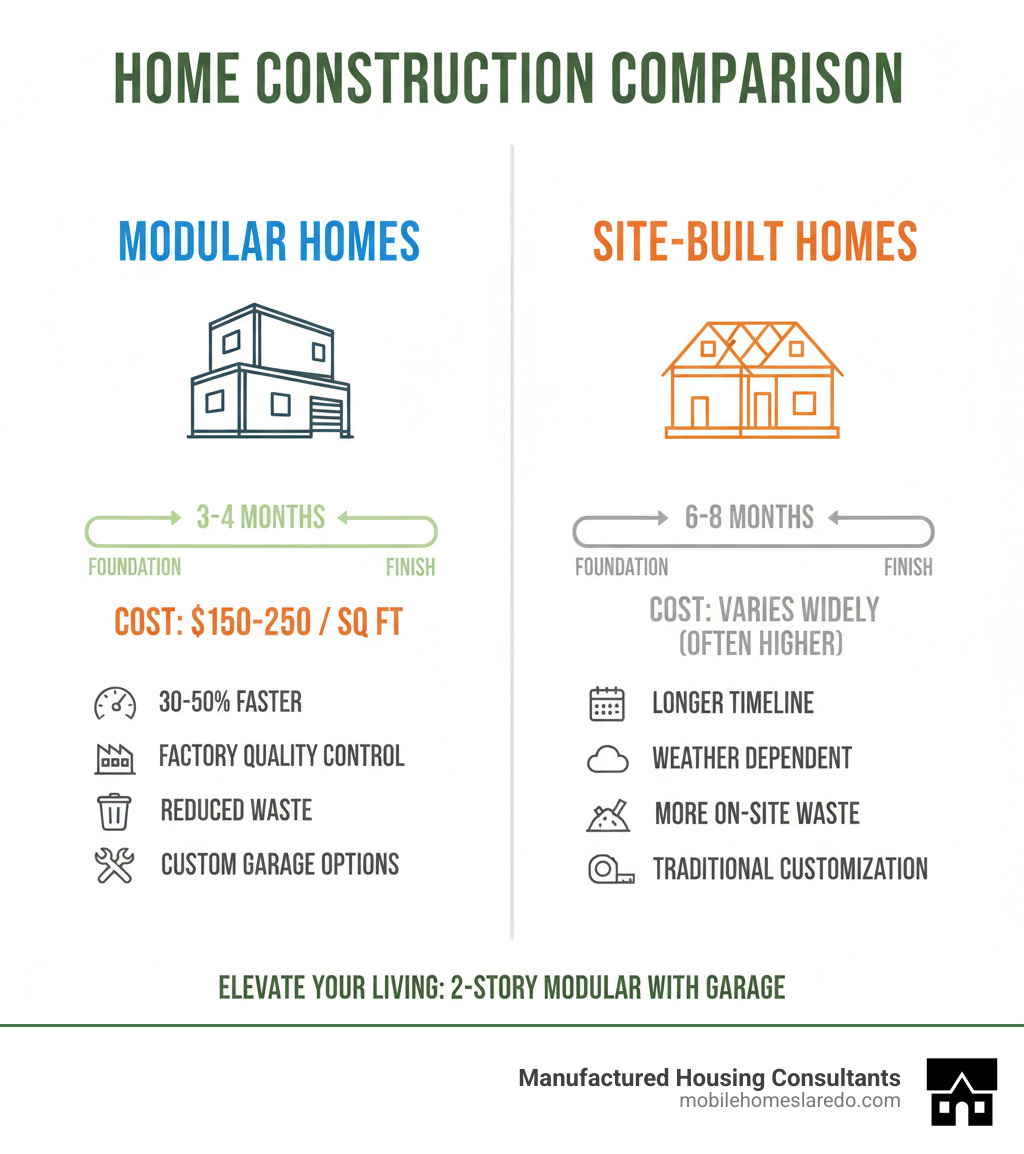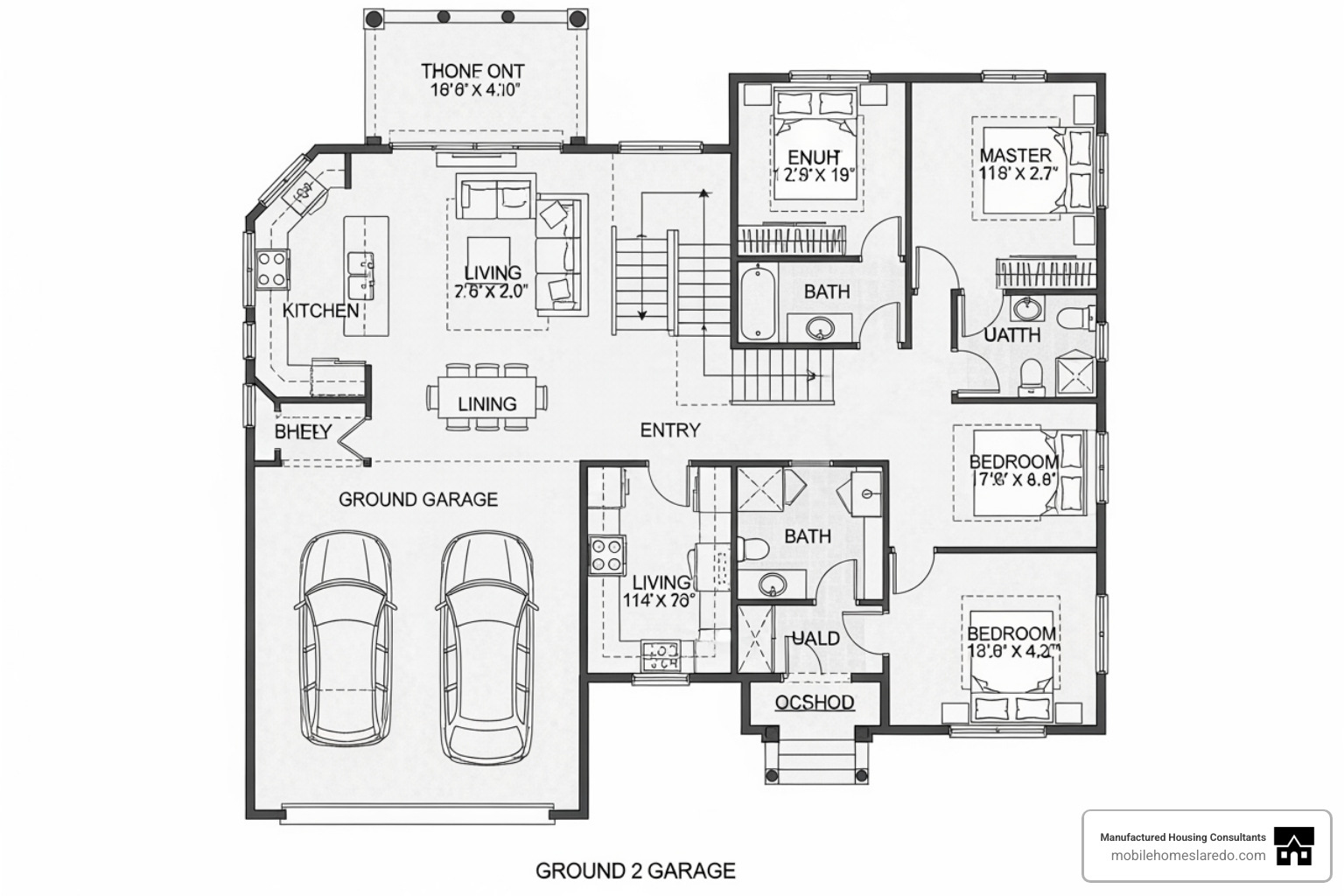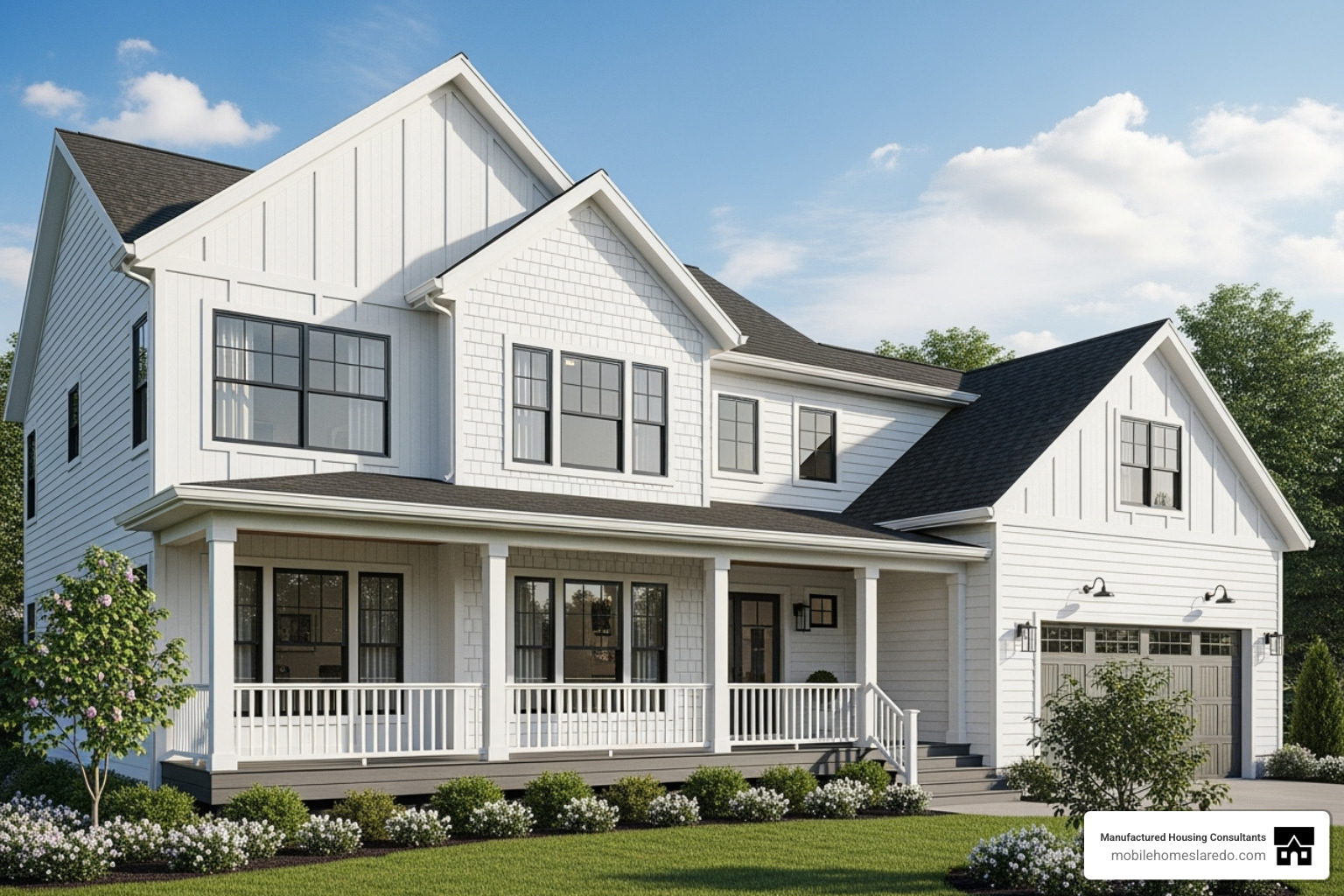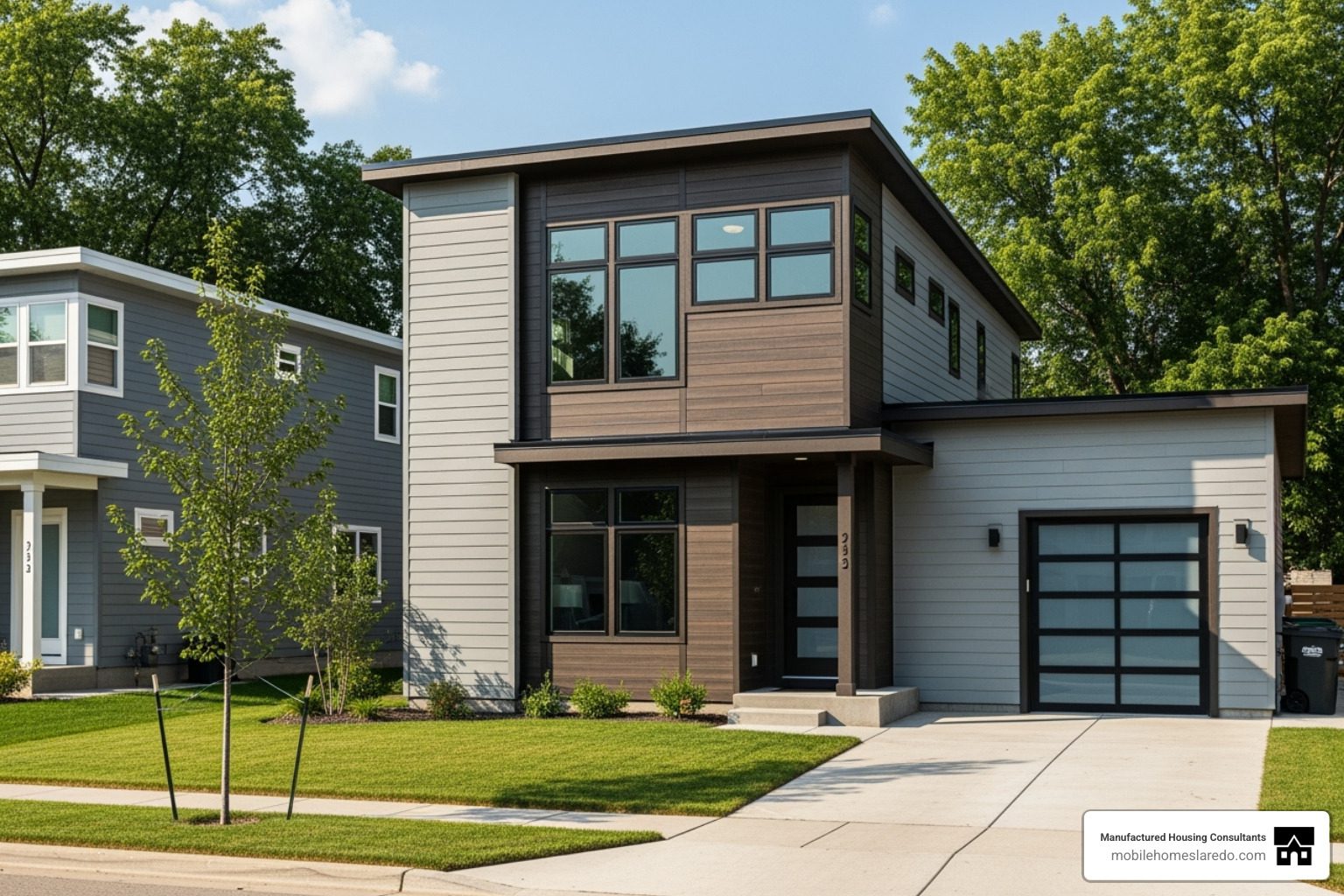Why Two-Story Modular Homes with Garages Are Gaining Popularity
2 story modular homes with garage offer a smart combination of vertical living space, convenient vehicle storage, and efficient land use, often at a lower cost than traditional construction. Here’s why they’re a popular choice:
- Space Efficiency: A two-story design maximizes living area on a smaller footprint, leaving more yard space.
- Built-In Convenience: An attached garage provides protected parking and extra storage.
- Faster Construction: Factory building means 30-50% faster completion (3-4 months) compared to site-built homes.
- Cost Savings: The average cost is $150-$250 per square foot, often less than traditional homes.
- Quality Control: Factory construction in a controlled environment reduces defects and waste.
- Customizable: Choose from various garage sizes (1, 2, or 3-car) and architectural styles.
If you’re looking for affordable housing that doesn’t sacrifice space or style, a two-story modular home with a garage is an excellent solution. Built in sections in a factory and assembled on your lot, this process is revolutionizing how families in Texas find quality, budget-friendly homes.
The modular construction process offers predictability that traditional building can’t match. While site-built homes face weather delays and material shortages, your modular home progresses on schedule in a climate-controlled facility. This predictability means fewer surprise costs and a clearer path to homeownership.

A Guide to 2 Story Modular Homes with Garage
Choosing a home is one of the biggest decisions we make, and for many, a 2 story modular home with garage presents an incredibly attractive option. These homes combine the best of modern construction techniques with the timeless appeal of multi-level living, all while offering practical benefits for homeowners. Let’s dig into what makes them such a smart choice.
Key Advantages and Comparisons
When we talk about the benefits of modular construction, especially for two-story homes, several key advantages immediately come to mind.
-
Smaller Footprint, More Yard Space: In areas across Texas where land is valuable, a two-story design is a smart move. Building up instead of out provides ample living space while preserving your yard for gardening, play, or entertaining.
-
Quality Control You Can Trust: Unlike site-built homes exposed to the elements, our modular homes are built in a controlled factory environment. This process prevents weather damage, reduces material waste, and ensures a more precise, structurally sound home built to exacting standards.
-
Faster Construction, Quicker Move-In: Modular homes can be built 30-50% faster than traditional homes, with completion times around 3-4 months from foundation to move-in. This efficiency helps you avoid the lengthy, unpredictable timelines of site-built construction.
To truly appreciate the value, let’s look at how modular homes stack up against traditional site-built homes:
| Feature | Modular Home – Cost Comparison | Modular Home | Site-Built Home |
|---|---|---|---|
| Average Cost Per Square Foot | $150 – $250 | $200 – $400+ | |
| Build Time | 3-4 months (from foundation set to finish) | 6-12+ months | |
| Quality Control | High (factory environment, consistent conditions) | Variable (weather exposure, on-site conditions) | |
| Customization | Flexible, wide range of options for layouts, finishes, features | Extensive, but can lead to increased costs and delays |
We understand that you want a home that’s built to last. For a deeper dive into the different types of factory-built housing and what sets them apart, we invite you to explore our guide: Understanding Mobile, Modular and Manufactured Homes.
Design Features and Customization
The beauty of a 2 story modular home with garage lies not just in its efficiency but also in its incredible design flexibility. We believe your home should be a reflection of your unique style and needs, and modular construction makes that possible.

-
Common Layouts for Modern Living: While traditional layouts place living areas downstairs and bedrooms upstairs, we can customize the floor plan to your needs. Options include a main-floor master suite or a large, open-concept living space.
-
Attached vs. Detached Garages: Garages can be seamlessly integrated into the home’s design or built as a separate, detached unit.
- Attached Garages: Offer the convenience of direct home access, protecting you from the elements and providing secure, accessible storage.
- Detached Garages: Provide more flexibility in lot placement and can be larger, making them ideal for workshops or extra storage.
-
Garage Size Options to Fit Your Lifestyle: We can customize the garage size to fit your needs, whether you require a one, two, or three-car garage. Some floor plans, like the “Linden,” even feature a large bonus room over a three-car garage, integrating functionality and extra space.
-
Bonus Rooms Over Garages: A bonus room above the garage is a popular way to add valuable square footage. This versatile space can be used as a home office, playroom, guest suite, or media room.
-
Exterior Finishes: Modular homes offer a wide array of exterior finishes. Choose from various siding options (vinyl, fiber cement, wood), brick or stone accents, and different roofing, window, and door styles to create a home that reflects your personal aesthetic.
For more inspiration and to see the range of possibilities, explore our comprehensive guide on Modern Modular Home Designs & Options.
Costs and Build Process for a 2 story modular home with a garage
Understanding the financial aspects and the construction timeline is crucial when planning your dream home. We pride ourselves on transparency, so let’s break down the costs and the streamlined process for building your 2 story modular home with garage.
-
Cost per Square Foot: Modular homes typically range from $150 to $250 per square foot, making them a more affordable choice than comparable site-built homes due to faster construction and greater efficiency.
-
Garage Cost Impact: Garages are generally an additional cost not included in standard “turn-key” estimates. The final price depends on the size, whether it’s attached or detached, and the finishes. We provide a clear cost breakdown for effective budgeting.
-
Turn-Key vs. Home-Only Pricing:
- Home-Only Price: This covers the factory-built home modules, ready for transport. It’s ideal if you want to manage the on-site work (foundation, utilities, assembly) yourself or with your own contractors.
- Turn-Key Price: This comprehensive option includes the home modules, delivery, assembly, utility connections, HVAC installation, and all finishing work to make your home move-in ready.
-
The Streamlined Ordering and Building Process:
- Consultation & Design: We discuss your vision, needs, and budget. You can customize our floor plans or bring your own.
- Site Assessment & Financing: We assess your lot and guide you through our specialized financing options, including our FICO Score Improvement Program.
- Permitting & Foundation: We help with local permits while foundation work begins on your lot.
- Factory Construction: Your home’s modules are built in our climate-controlled factory, which significantly reduces build time.
- Delivery & Assembly: The completed modules are transported to your site, set on the foundation by a crane, and professionally assembled.
- Finishing Touches & Utilities: We connect all utilities, install on-site components like porches, and complete all finishes before a final inspection.
For more detailed information on pricing and what’s included in various packages, please visit our dedicated page: Modular Homes and Prices.
Popular Styles for 2-story modular homes with garage
One of the biggest misconceptions about modular homes is that they lack aesthetic appeal or design diversity. Our 2 story modular homes with garage are available in a stunning array of architectural styles, ensuring your home is as beautiful as it is functional.

-
Modern Farmhouse: Popular in Texas, this style blends classic farmhouse elements (board-and-batten siding, large porches) with modern features like clean lines and open interiors. An attached garage completes the grand, inviting look.
-
Colonial: A timeless choice featuring a symmetrical design, central entrance, and evenly spaced windows. A well-integrated garage maintains the home’s classic, balanced aesthetic.
-
Contemporary: Characterized by sleek lines, minimalist design, unique rooflines, and large windows, this style is perfect for those who love natural light and open spaces.
-
Craftsman: Known for its handcrafted look, low-pitched roofs, and decorative brackets, the Craftsman style offers warmth and charm. An attached garage can be designed to incorporate these distinctive details.
-
Federal: Evoking classic American architecture, this style is defined by simplicity, balance, and a formal facade, projecting an image of enduring quality.
-
Aesthetic Pairings: The garage is designed as an integral part of the home. We ensure it matches the home’s aesthetic with identical siding, rooflines, and window styles for a cohesive and attractive exterior.
Site Suitability and Energy Efficiency
Before starting on the exciting journey of building your 2 story modular home with garage, consider your chosen lot and how we can maximize your home’s energy performance.
-
Lot Suitability: Planning for Success:
- Lot Size and Shape: A two-story home is an efficient use of land, making it ideal for smaller or narrower lots.
- Zoning and Permits: Our team is well-versed in Texas zoning regulations and will guide you through the permitting process.
- Topography: Modular homes can be built on various terrains, including sloped lots. We’ll assess your property to determine the best foundation and site preparation.
- Foundation Requirements: A two-story home requires a robust foundation. We ensure your home is set on a secure foundation (slab, crawl space, or basement) that meets all local codes.
-
Energy Efficiency Benefits: Smart Savings, Sustainable Living: Modern modular homes are built for energy efficiency, saving you money on utility bills.
- Tighter Build: Factory precision creates a tighter building envelope with fewer air leaks, reducing energy waste.
- Superior Insulation: We use high-quality insulation that meets or exceeds local energy codes, keeping your home comfortable year-round and lowering heating and cooling costs.
- Energy-Efficient Components: Our homes include energy-efficient windows, doors, and appliances. Advanced features like high-efficiency HVAC systems are also available.
- The Garage Factor: An attached garage acts as a buffer zone, helping to insulate your home from extreme temperatures. Bonus rooms over the garage are fully insulated for comfort and efficiency.
For more information on sustainable building, the National Association of Home Builders (NAHB) offers valuable insights into green building practices.
How to Begin Your Modular Home Journey
Ready to turn your vision of a 2 story modular home with garage into reality? We’re here to guide you through every step of the process.
Finding the Right Manufacturer
Choosing the right partner is the first step to a successful home-building experience. You need a team that understands your needs, respects your budget, and is committed to quality.
Start with research. Explore manufacturers and builders in Texas. Review their portfolios, paying attention to how 2 story modular homes with garage are designed. The details matter, and a well-integrated garage is a sign of quality design. Customer reviews and testimonials also provide valuable insight into a builder’s reputation.
We understand that financing can be a major hurdle. That’s why we’ve made it our mission to help all credit types find financing solutions. Our experienced team can guide you through various loan options, and we even offer a unique FICO Score Improvement Program to help more families achieve their homeownership dreams.
As Manufactured Housing Consultants, we are your trusted partner in Laredo, Texas. We guarantee the lowest prices and offer the largest selection from 11 top manufacturers, giving you an incredible array of high-quality designs and customization options. Our specialized financing and dedicated team are here to support you from your first question to move-in day.
Ready to see what’s possible? We invite you to explore the Best Rated Modular Home Manufacturers we partner with. Then, browse our extensive collection—Explore our modular homes with garages—and start imagining your new home. We’re excited to build your dream home with you.

