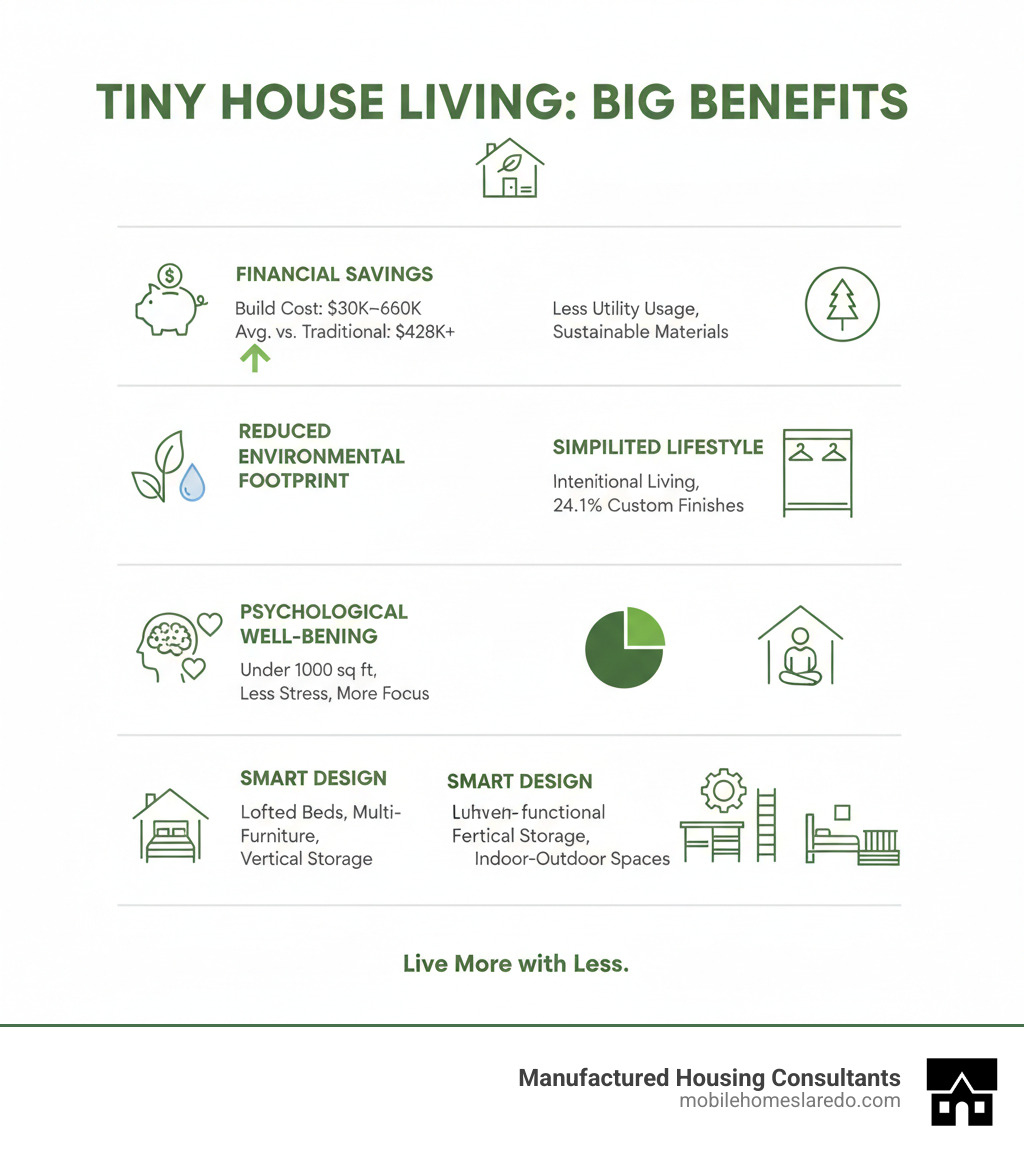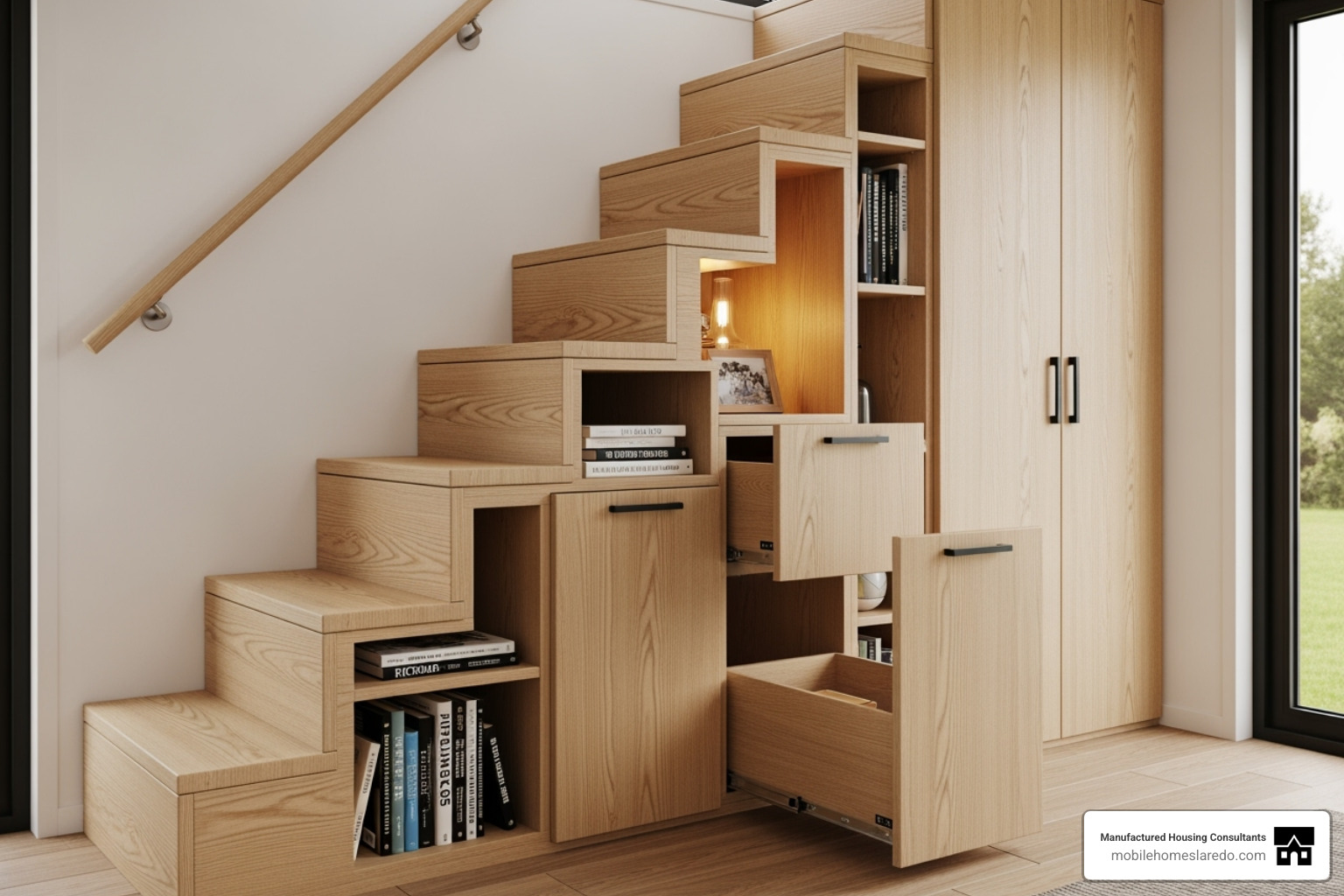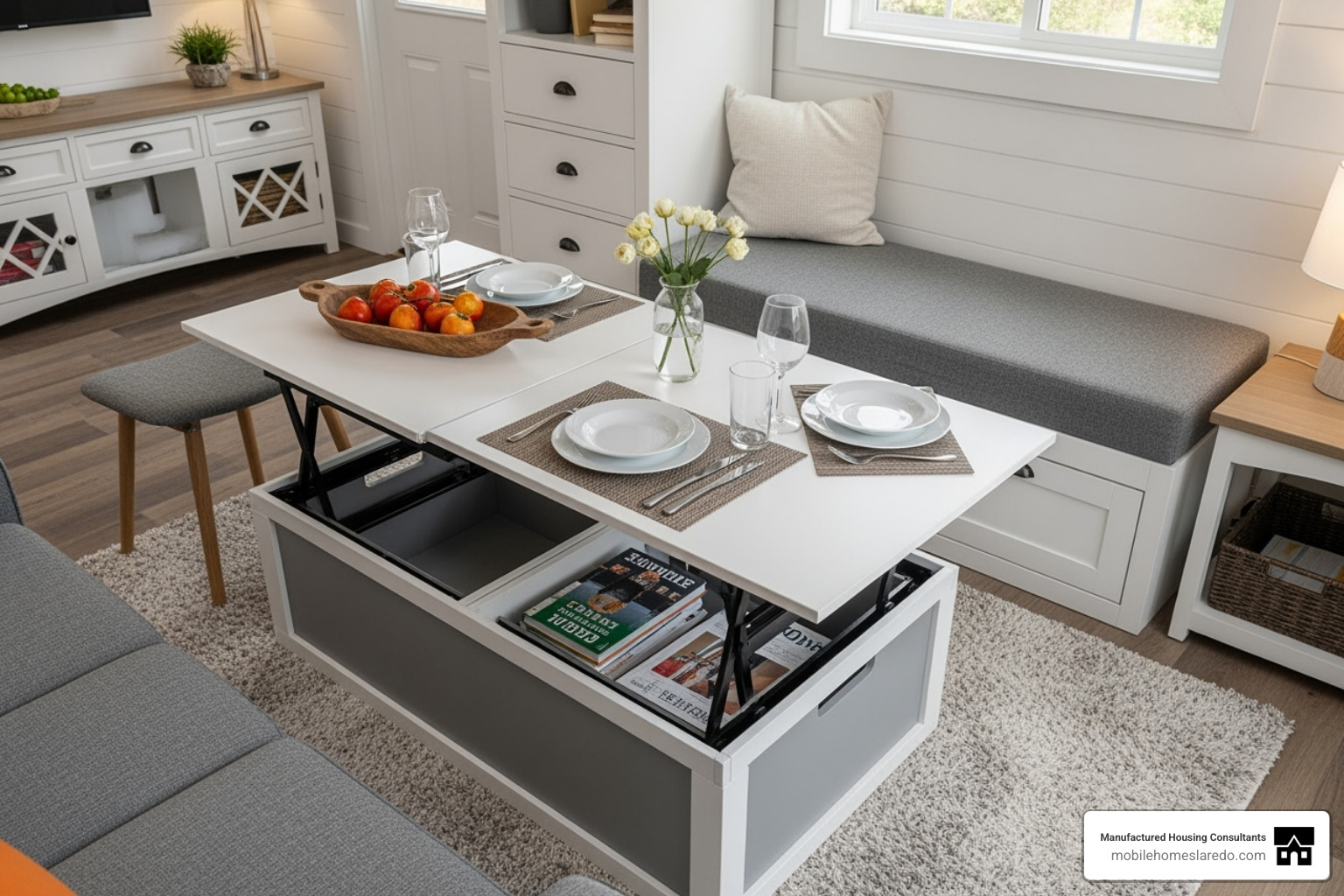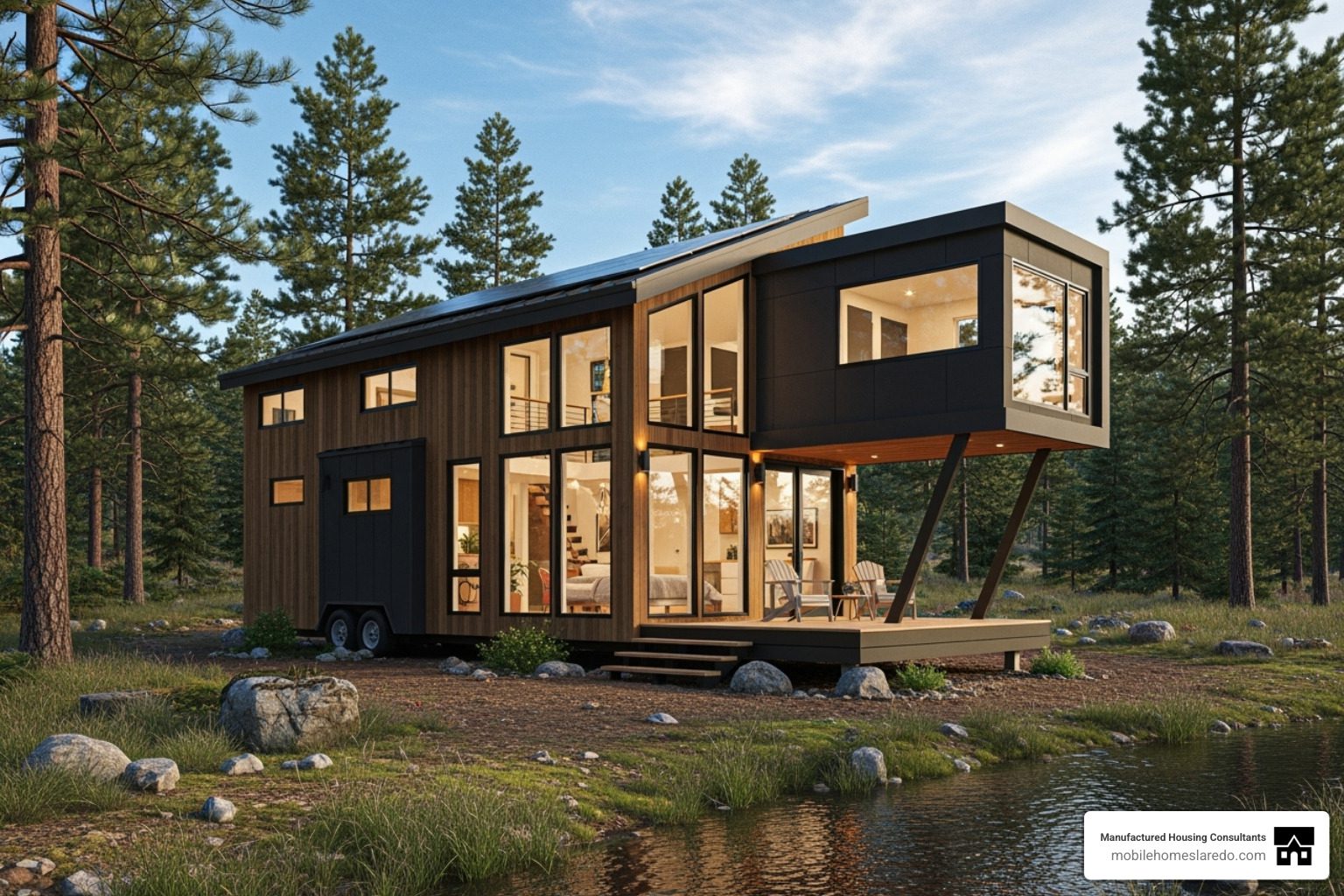Small Footprint, Big Possibilities: The Rise of Tiny Living
Creative tiny home designs are changing how people think about housing, proving that living small doesn’t mean sacrificing style or comfort. These homes, typically under 1,000 square feet, prioritize smart solutions over sheer size, allowing residents to live comfortably in a smaller footprint. Key features include:
- Lofted sleeping areas to free up floor space
- Multi-functional furniture like storage beds and fold-down tables
- Vertical storage solutions such as floating shelves
- Open floor plans that blend living areas
- Outdoor living spaces like decks and porches to extend usable area
The tiny house movement is about living better with less. This shift to a minimalist lifestyle can reduce stress and foster a greater appreciation for experiences over material goods. The financial benefits are also significant. With typical costs between $30,000 and $60,000—compared to the average traditionally-built home at $428,215—tiny homes offer a path to financial freedom by reducing mortgage debt, property taxes, and utility bills.
Beyond personal benefits, tiny homes champion environmental consciousness. Their smaller footprint requires fewer materials to build and less energy to heat and cool. Many designs incorporate sustainable practices like rainwater harvesting and solar power, aligning with our commitment to offering efficient and eco-friendly modern modular home designs.

The Art of the Possible: Creative Tiny Home Designs in Action
The real magic of creative tiny home designs happens when you see smart solutions in action. Let’s explore how designers turn tiny spaces into dream homes that are both beautiful and incredibly functional.
Maximizing Every Inch: Creative Tiny Home Designs for Storage
“Where do you put all your stuff?” The answer lies in seeing storage potential everywhere.

When floor space is precious, vertical space is your best friend. Floating shelves, wall-mounted desks, and tall, narrow cabinets use wall height effectively. Multi-functional furniture also takes storage to another level. Beds with drawers or lift-up platforms reveal spacious compartments, while ottomans double as storage chests. The space under raised beds and in lofts is perfect for seasonal items.
Custom cabinetry is where tiny home storage shines, maximizing every awkward corner. Perhaps the most clever innovation is staircase storage, where each step becomes a drawer or cubby, turning dead space into a valuable pantry or closet. For more ideas, check out our insights on tiny home interior design.
The Magic of Multi-Functionality
If storage is the backbone of creative tiny home designs, multi-functional furniture is the heart. These pieces work harder so you can own less, keeping your space open and uncluttered. A living room can transform into a dining area or guest bedroom thanks to furniture that adapts to your needs.
Convertible sofas and Murphy beds are staples. A sofa that becomes a bed accommodates guests without a dedicated spare room, while Murphy beds fold into wall cabinets to reclaim floor space instantly. Kitchen islands with seating can serve as a prep counter, dining table, and workspace all at once. Key pieces include storage beds, convertible sofas, fold-down tables, nesting stools, and modular shelving.

A coffee table that doubles as a dining table is a common sight in our creative tiny home designs, offering flexibility without clutter.
Innovative Layouts and Unique Tiny Home Designs
Beyond clever furniture, the overall layout shapes how a tiny home feels. Designers are constantly pushing boundaries to create spaces that feel expansive.
Our creative tiny home designs frequently feature lofted bedrooms, like this one, maximizing vertical space and providing a cozy retreat.
Lofted bedrooms are popular for creating separation between sleeping and living areas without using ground-floor space. Access can be via space-saving ladders or stairs with integrated storage. For those who prefer not to climb, single-level layouts offer accessibility, relying on open-concept designs to define different areas.
Open-concept living is a hallmark of tiny homes, blending kitchen, dining, and living areas to make the space feel larger and more cohesive. We’re also seeing imaginative floor plans like the “upside-down” layout, which places living spaces upstairs for better light. In Texas, climate-responsive architecture is essential, with features like strategically placed windows and operable skylights to improve airflow and minimize heat gain. These versatile homes can serve as vacation getaways, starter homes, rental properties, or accessory dwelling units (ADUs). Explore our types of mobile homes to see the variety of structures we offer.
Bringing the Outside In: Light and Nature
Connecting a tiny space with the outdoors is one of the most effective ways to make it feel larger. Large windows and skylights flood interiors with natural light, making them feel open and welcoming while reducing the need for artificial lighting. Operable skylights also aid in passive cooling by letting hot air escape.
French doors and bi-folding joinery visually and physically expand your living area onto a deck or patio, blurring the line between indoors and out. Outdoor decks and covered porches extend your living space beyond the four walls, providing room for dining, lounging, or relaxing. Abundant natural light is proven to boost mood and productivity, while adding houseplants purifies the air and brings life into your space without taking up floor area. The way light interacts with a home is an art, as captured in the work at Photography by Studio Periphery.
Sustainable and Smart: Eco-Friendly Features
The tiny house movement accepts sustainability. Creative tiny home designs often incorporate features that minimize environmental impact and maximize self-sufficiency.
Solar panels offer energy independence, while rainwater harvesting systems reduce water consumption. Composting toilets eliminate the need for septic systems, and using reclaimed materials adds character while reducing waste. Paired with energy-efficient appliances and smart home technology for lighting and climate control, these features create a home that is both eco-friendly and economical. For more on our efficient building practices, see our new mobile home ultimate guide.
Personalizing Your Space: Materials and Finishes
Every material and finish shapes the character and cost of your tiny home. Interior finishes represent 24.1% of construction costs, making them a key area for personalization. Lighter colors like whites and grays make small rooms feel airy, while natural wood accents add warmth and texture.
Exterior finishes (13.4% of costs) provide curb appeal and weather protection, with durable metal roofing being a popular choice. Your choices in flooring, paint, and cabinetry define the home’s aesthetic, whether it’s a modern dwelling or a rustic farmhouse. While high-end options like custom millwork increase costs, choosing stock materials or reclaimed items helps keep budgets in check. A neutral color palette provides a calm base, but strategic pops of color in a backsplash or furniture can add personality without overwhelming the space.
Making It Happen: Your Guide to Building a Tiny Home
So you’re ready to make the leap into tiny living? Before you start sketching floor plans, let’s talk about the practical side of things—the costs, legalities, and how to make your dream a reality.
At Manufactured Housing Consultants, we’ve helped countless Texans steer this journey. Whether you’re looking for a vacation retreat, a starter home, or an accessory dwelling unit (ADU), we’re here to guide you.
| Feature / Build Type | DIY Tiny Home Build | Professional Tiny Home Build (e.g., Manufactured Housing Consultants) |
|---|---|---|
| Average Cost | $15,000 – $48,000 | $30,000 – $60,000 |
| Cost Savings | 20-60% reduction | Cost-effective, transparent pricing |
| Timeline | 6-18+ months | 2-6 months (depending on customization) |
| Expertise Needed | High (for quality) | None (we handle everything) |
| Labor | Your own | Skilled professionals |
| Quality Control | Your responsibility | Guaranteed quality, industry standards |
| Financing | Often out-of-pocket | Specialized financing, FICO Score Improvement Program |
| Permitting/Codes | Your research | Guidance and compliance assistance |
| Warranty | None | Manufacturer and builder warranties |
| Stress Level | High | Low, streamlined process |
| Customization | Full control | Extensive options, expert design input |
This table provides a general comparison; actual costs and timelines may vary.
Cost-Saving Strategies
The good news? A tiny home is significantly more affordable than traditional housing. The average traditionally-built home costs approximately $428,215, while most tiny homes range from $30,000 to $60,000.
If you’re handy, DIY construction can reduce costs by 20-60%, but know your limits. Complex systems like electrical and plumbing should be left to certified professionals to avoid costly mistakes. Choosing stock plans over custom designs and using reclaimed materials can also trim your budget while adding character.
Understanding where the money goes is also helpful. Major costs include interior finishes (24.1%), major systems (19.2%), framing (16.6%), and exterior finishes (13.4%). This breakdown helps you prioritize where to spend and where to save. Tiny houses typically cost between $150-$400 per square foot, offering excellent value.
Legal and Zoning Considerations
This part is crucial: legal and zoning requirements vary wildly by location and can make or break your plans. Zoning laws dictate where you can place a home and what types are allowed. Some communities welcome tiny homes, while others have minimum square footage requirements that ban them.
Before you do anything else, check with your local building department in Laredo, Texas, or your planned location. Ask about rules for permanent foundations, RV parks, and ADUs. Tiny homes on foundations typically fall under the International Residential Code (IRC), and IRC Appendix Q offers helpful, relaxed requirements for homes under 400 square feet. Tiny homes on wheels are often classified as RVs and must meet RVIA standards. Most jurisdictions require building permits and inspections to ensure your home is safe, a process we help guide our clients through.
Tailoring to Your Needs: Different Uses for Tiny Homes
One of the best things about creative tiny home designs is their versatility. They are perfect as low-maintenance vacation homes, affordable starter homes for first-time buyers, or income-generating rental properties. As accessory dwelling units (ADUs), they provide space for aging parents or adult children while increasing property value. Many also use them as dedicated home offices or studios for the perfect work-life separation.
At Manufactured Housing Consultants, we specialize in providing affordable manufactured, modular, and tiny homes throughout Texas. We work with 11 top manufacturers, giving you a huge selection of creative tiny home designs to choose from. Our specialized financing options—including a FICO Score Improvement Program—make homeownership accessible regardless of your credit history. We guarantee the lowest prices and provide expert guidance every step of the way.
Ready to explore what’s possible? Explore our available homes and find how we can help you turn your small space, big style dreams into reality. Your tiny home journey starts here, and we’re excited to be part of it.


