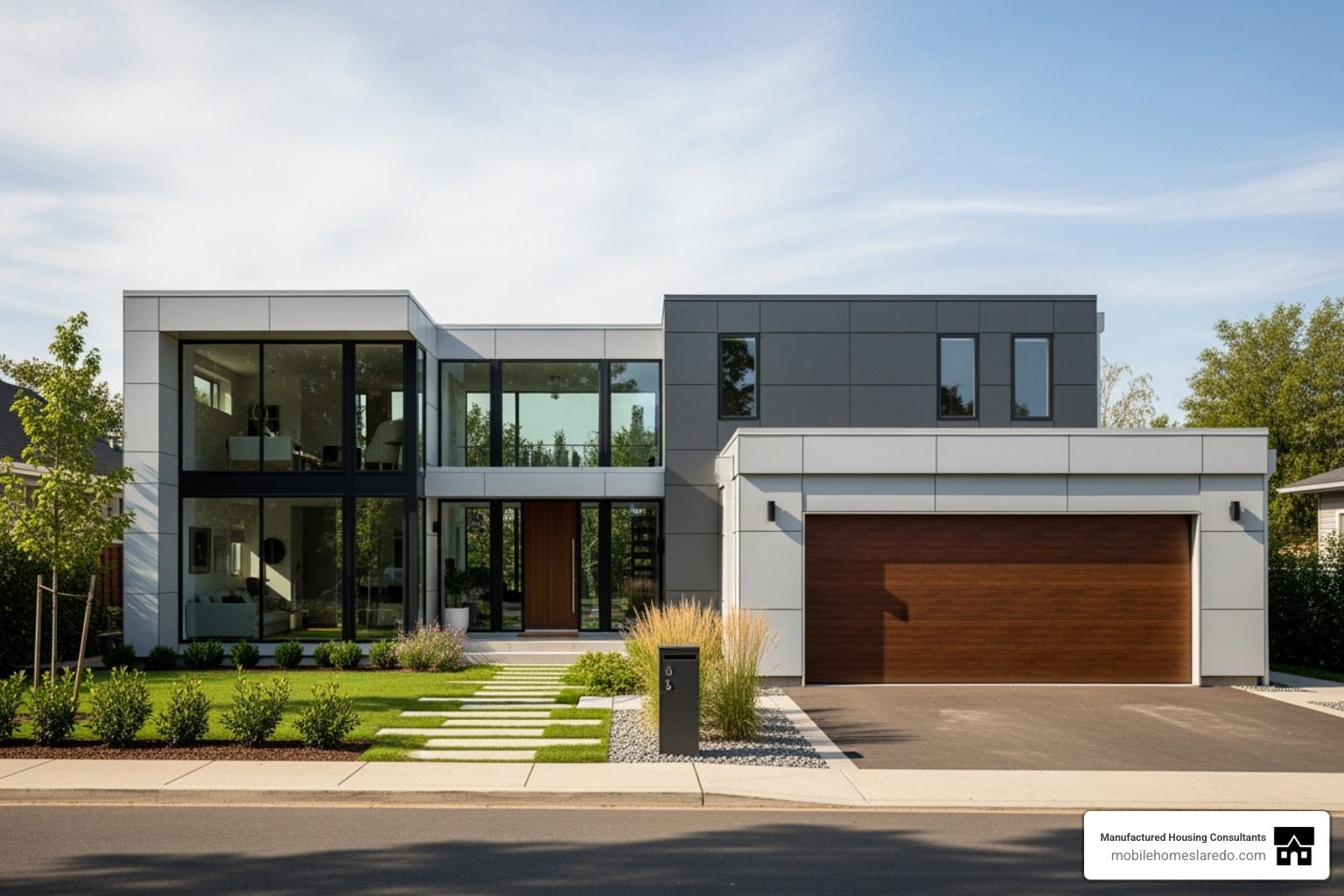Why Modular Homes with Attached Garages Are Changing How Texans Build
Modular homes with attached garages combine quality construction, faster build times, and integrated vehicle storage at costs significantly lower than traditional stick-built homes. If you’re exploring this option, here’s what you need to know:
Key Benefits at a Glance:
- Cost: $135-$150 per square foot vs. $250+ for traditional homes
- Build Time: 8-9 months vs. 12-15 months for stick-built
- Garage Options: Integrated, adjacent, detached, or with living quarters above
- Value Boost: Increases curb appeal and resale value
- Quality: Built in climate-controlled factories with precise construction
Building a home in Texas shouldn’t mean choosing between quality and affordability. For families like yours who want a modern, stylish home without breaking the bank, modular construction offers a smart path forward.
The garage isn’t just about parking your car anymore. It’s weather protection during those brutal Texas summers and thunderstorms. It’s extra storage space.
Factory-built garages are more affordable and more durable than site-built options. Why? Because they’re constructed in controlled environments with meticulous quality control, not exposed to weather delays and inconsistent workmanship.
Whether you’re starting fresh or looking to maximize your property’s potential, understanding your garage options is the first step toward building the home you deserve.
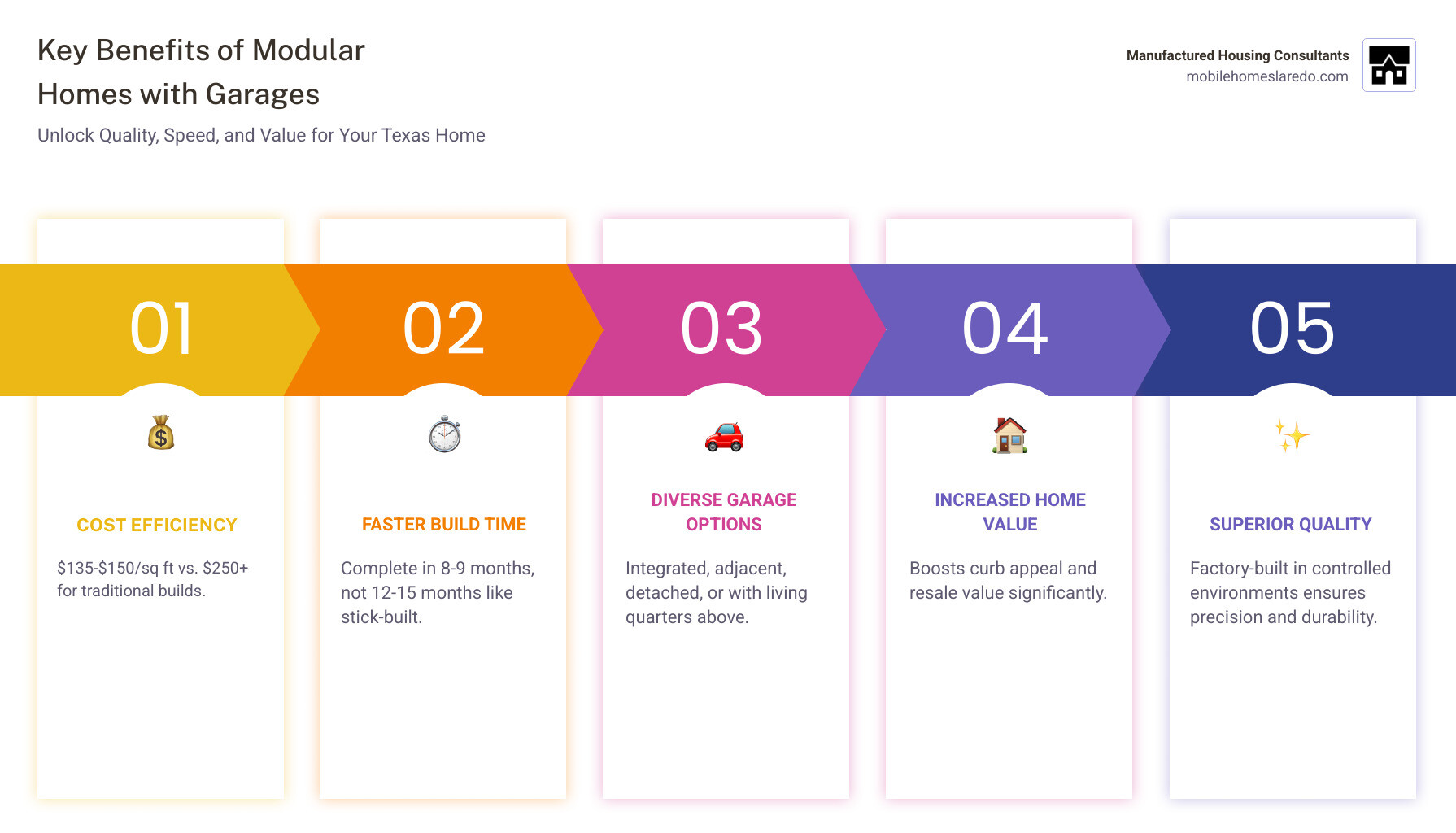
The Ultimate Guide to Modular Homes with Attached Garages
There’s something special about a home where everything just works together. For most families, that means having a garage that’s more than just a place to park—it’s a seamless part of your daily life. When you choose modular homes with attached garages, you’re getting convenience, security, and a well-designed space built with the same quality and efficiency as the rest of your home.
This guide walks you through everything you need to know: the different garage styles available, how to customize your perfect space, what it means for your budget and timeline, and the practical details about codes and upkeep.
Exploring Attached Garage Styles for Modular Homes
When most people picture an attached garage, they imagine a single style. But modular construction opens up several brilliant options, each with unique benefits for Texas homeowners. Understanding these styles helps you choose what works best for your lifestyle and property.
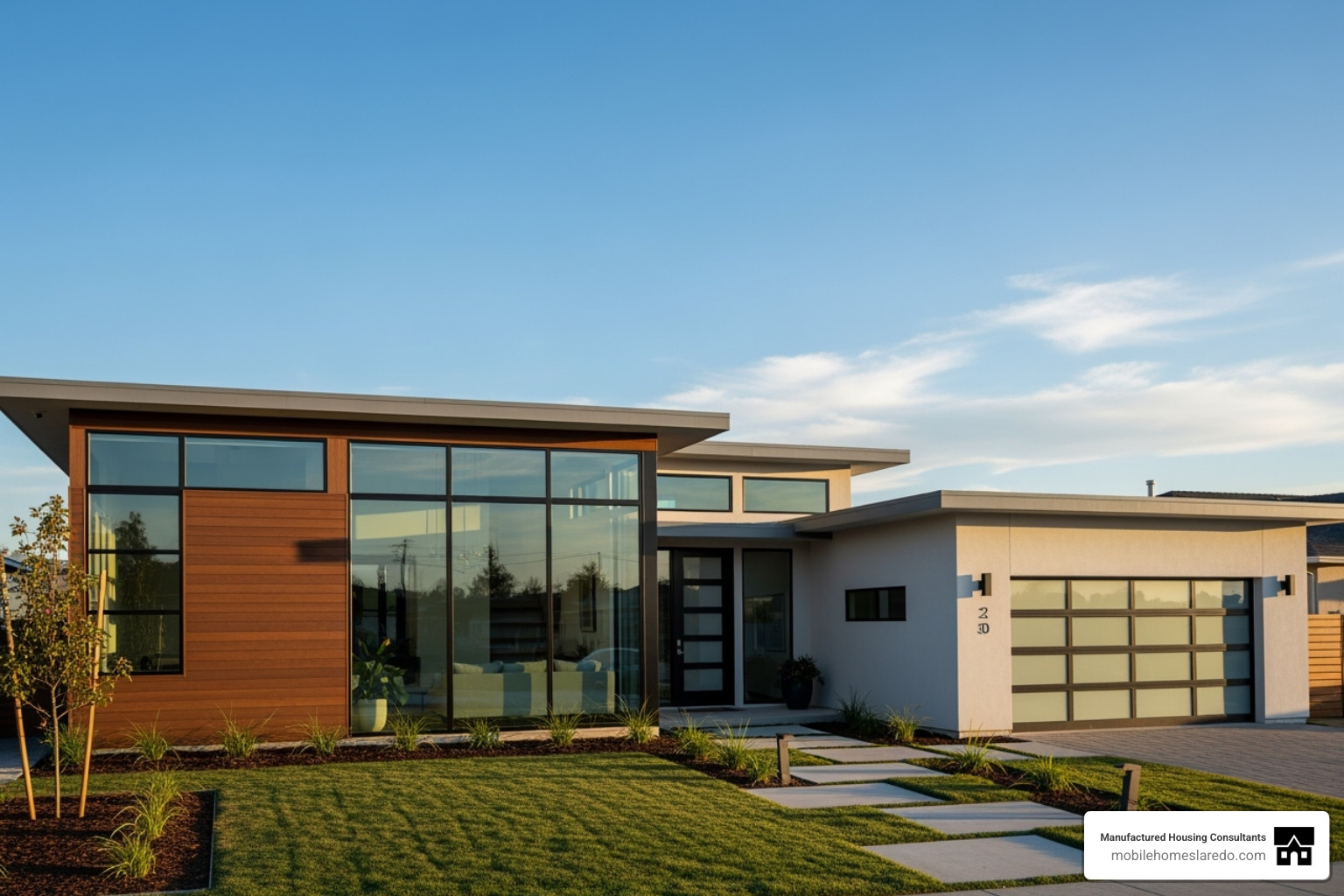
Integrated garages are built into your home’s main structure at the factory, sharing walls and a foundation for a cohesive look. This efficient design is planned from the start, adding virtually no time to your construction timeline. For example, “The Chesapeake” integrates a two-car garage and flex space on the first floor, all within the main footprint.
Adjacent garages connect to the house with a shared wall but are structurally separate. This offers flexibility, as they can sometimes be added after the home is set, though planning it upfront ensures a seamless look. “The Jacob” floor plan, with its side entry mudroom, is perfect for connecting an adjacent garage and creating a practical transition space.
Carriage-style garages include living space above, such as a studio apartment, home office, or guest suite, turning your garage into a real investment. This can generate rental income ($500-$1,200+ monthly) or provide a private space for family. “The Chesapeake” is a perfect example, featuring a full living area over a two-car garage. Innovative lift-roof systems allow for quick on-site assembly, typically adding only 1-2 weeks to the timeline.
A detached garage stands alone on your property. It’s ideal for separating noisy or messy projects like woodworking from your main living space, preserving your home’s air quality and quiet.
Here’s how these options compare:
| Feature | Integrated Attached Garage | Adjacent Attached Garage | Detached Garage |
|---|---|---|---|
| Pros | Ultimate convenience with direct access Most cohesive look Weather protection Often most cost-effective from the start |
Convenient home access Simpler to add structurally Weather protection Easier to add later if needed |
Noise and fume isolation More layout flexibility Perfect for workshops Can be built at the same time |
| Cons | Less flexible if not designed from scratch Possible noise/fume transfer without proper insulation Complex to add later |
May look less cohesive without good integration Still potential for noise/fume transfer May slightly extend build time |
Exposure to weather going between spaces Needs separate utilities (higher cost) Less convenient in bad weather |
Want more ideas about creating flexible garage spaces with your modular home? Check out our resources at mobilehomeslaredo.com/modular-homes-with-garages.
Designing and Customizing Your Perfect Attached Garage
Once you’ve decided on an attached garage, the fun really begins. This is where you design a space that fits your life perfectly—not just for parking, but for adding value and reflecting your personal style.
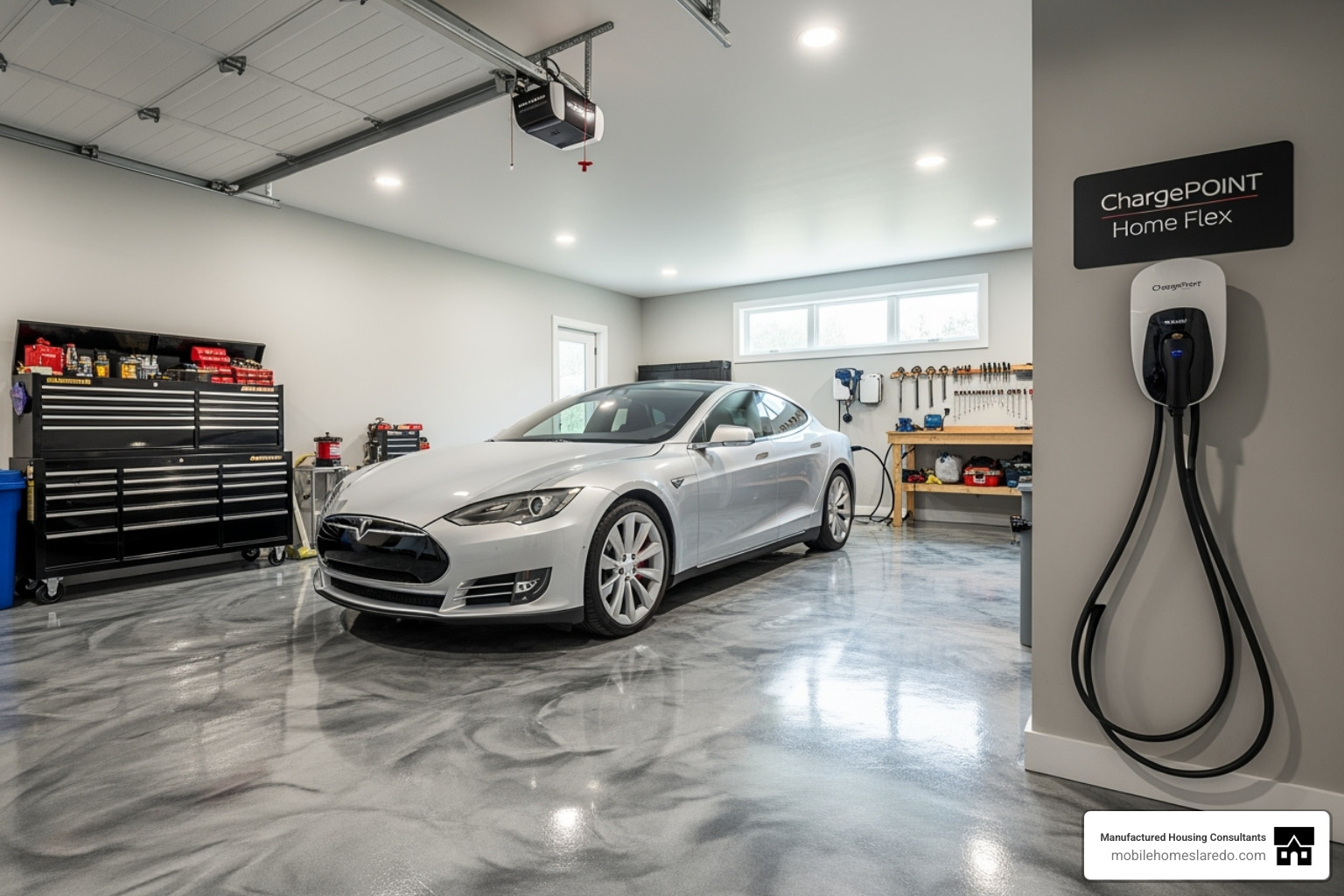
Size is a key consideration. Plan for all your vehicles, including boats or ATVs. While a standard two-car garage is about 21′ x 22′, we can design spaces for three or four vehicles with extra storage. Consider future needs and property size. For lifted trucks or RVs, oversized garage doors (9-10 feet tall) provide easy access.
Ensure your garage complements your home’s style. An attached garage shouldn’t look like an afterthought. We help you select cohesive exterior finishes, including siding, roofing, and windows, for a unified look. The popular modern farmhouse aesthetic, for example, blends beautifully with many modular designs. We’ll ensure every detail aligns with your main home. Explore the possibilities with our Modern Modular Home Designs & Options.
Modern garages are tech-savvy. With the rise of electric vehicles, many homeowners are adding EV charging stations. Planning for electrical upgrades like a 200-amp service during the design phase is key. Smart technology also adds convenience, with app-controlled garage doors, automated lighting, and even climate control for year-round comfort.
Flooring upgrades can transform your garage. Instead of plain concrete, Shaw Vinyl Plank Flooring can extend from your home into the garage for a cohesive, easy-to-clean look. This is ideal for garages used as gyms or hobby spaces. Check out Shaw Vinyl Plank Flooring options at Home Depot for durable, waterproof solutions.
Plan your layout for more than just parking. For a workshop, include dedicated circuits, good lighting, and workbenches. Maximize vertical space with shelving and overhead storage. A side entry mudroom, like in “The Jacob” plan, creates a perfect transition to keep your home clean. Also consider practical features like a utility sink and extra outlets.
Our commitment to customization means virtually any design is possible. We work with leading manufacturers to give you access to countless options that make your attached garage truly yours. Find why we partner with the Best Rated Modular Home Manufacturers to bring your vision to life.
The Impact on Cost, Timeline, and Home Value
Choosing a modular home with an attached garage affects three critical areas: your budget, how quickly you can move in, and your long-term investment value. Let’s break down what this decision really means for you.
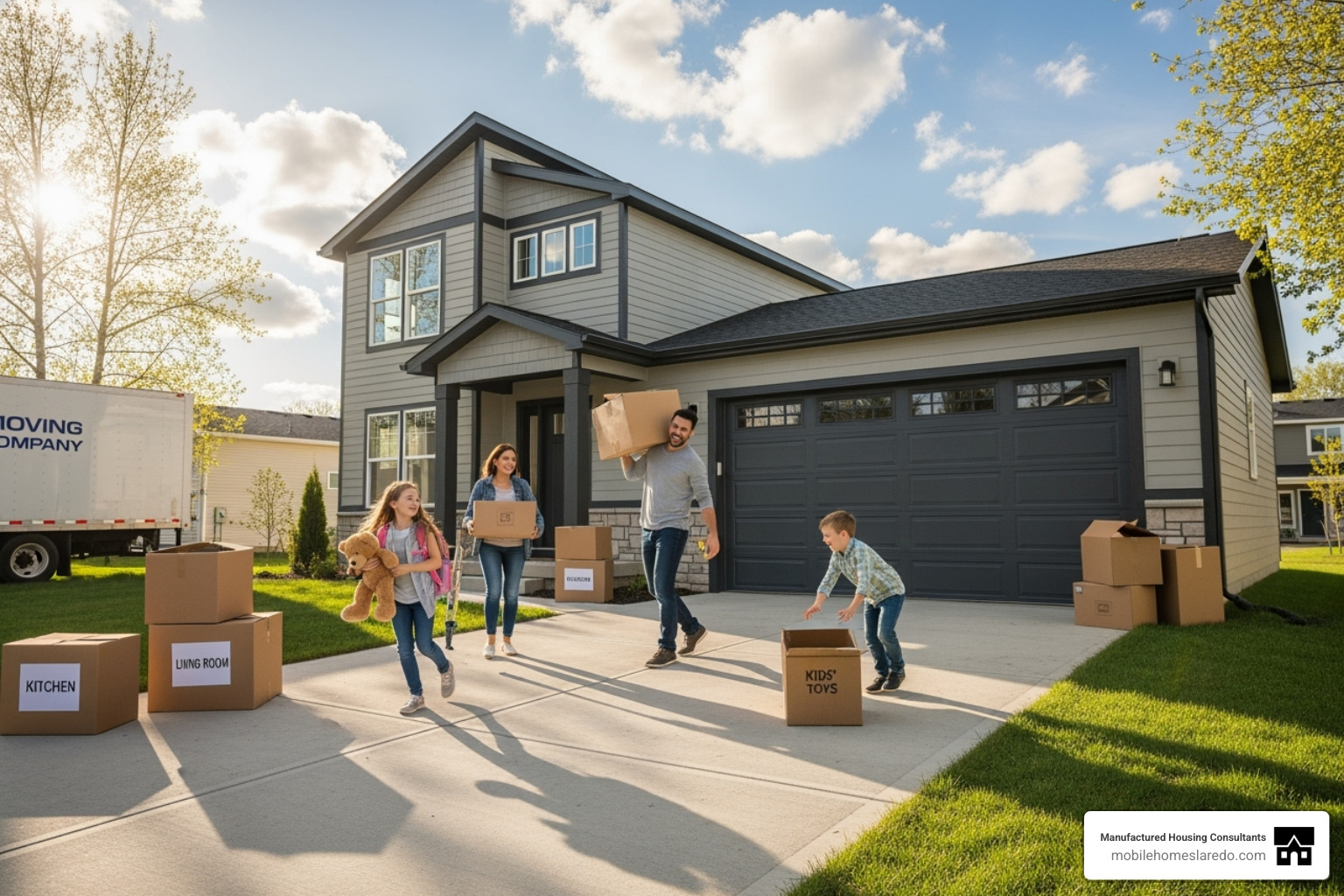
The cost savings are significant. Our modular homes with attached garages typically run $135-$150 per square foot. Compare that to the $250+ per square foot for traditional stick-built homes, and you’re looking at real money saved. This affordability comes from factory-controlled production, bulk material purchasing, and reduced waste.
Understanding pricing structures helps you plan better. The home-only price covers your modular home built to standard specifications, ready at the factory, including current material surcharges. The “turn-key” pricing gives you the complete picture: home-only price plus all essential site work like delivery, setting, installation, foundation, septic or well, HVAC hookups, and utility connections. While some models like the Remington Ranch include a garage and porch in their base price, garages are often an additional component that factors into your turnkey estimate. We help you steer these details so there are no surprises. Visit our Modular Homes and Prices page for detailed cost breakdowns.
Time is money, and you’ll save both. Traditional stick-built homes take 12-15 months to complete. A modular home with an attached garage can be ready in as little as 8-9 months. This efficiency is huge—you’ll avoid extended rental costs and start building equity in your new home much faster.
The garage’s impact on your timeline varies by style. An integrated garage planned from day one adds virtually zero time since it’s built concurrently with your home at the factory. An adjacent attached garage might extend your timeline by 2-4 weeks, depending on complexity and site work. Even impressive two-story garages with living space, especially those using innovative lift-roof systems, typically only add 1-2 weeks thanks to rapid on-site assembly.
Your investment grows with an attached garage. This feature significantly increases curb appeal and resale value—it’s highly sought-after by homebuyers who want convenience, security, and weather protection. In Texas, where we experience scorching heat, sudden thunderstorms, and hailstorms, a garage isn’t a luxury—it’s essential for protecting vehicles and providing direct, weather-protected access into your home.
The “workshop factor” matters too. Many buyers prioritize a functional garage for hobbies, storage, or a home gym. Attached garages generally win with buyers who value convenience. But carriage-style garages with living space above offer even greater financial benefits: rental income of $500 to $1,200+ monthly and property value increases of 15-25%. This makes them fantastic investments for multi-generational living or passive income.
Modular homes with garages appraise just like site-built homes, making them eligible for conventional mortgages. Use our handy mortgage calculator to see how your total project costs translate into monthly payments.
Navigating Building Codes, Zoning, and Maintenance
Building a modular home with an attached garage means navigating local regulations and understanding ongoing maintenance. We’re here to guide you through every step, ensuring your home is beautiful, compliant, and built to last.
Local regulations protect you and your investment. Building codes ensure safety, structural integrity, and harmonious community development. All our modular homes, including their attached garages, meet or exceed stringent local, state, and national building codes like IRC (International Residential Code) and IBC (International Building Code) standards.
Texas wind load requirements are particularly important given our climate. Your garage structure must withstand high winds, and modular construction—built in controlled environments—often surpasses these requirements thanks to its inherent structural resilience. Fire separation is non-negotiable for safety. Building codes mandate fire-rated doors and drywall between your garage and living space to prevent fire spread and contain hazardous fumes. Proper ventilation manages vehicle exhaust and odors. Insulation standards specify minimum R-values for garage walls (typically R-13) and attics (typically R-38). Insulated garage doors, often rated R-16 or better, help maintain thermal efficiency and reduce energy costs.
Zoning regulations govern how your property can be developed, affecting setback requirements (how far your garage must be from property lines), height restrictions, and accessory structure size limits. We’ll help you coordinate with local building departments and permitting offices to ensure your project complies with all requirements. Learn more about different home types and their regulatory frameworks in our guide to Understanding Mobile, Modular, and Manufactured Homes.
Maintenance keeps your garage functional and valuable. Regular care protects your investment and ensures long-term performance. Inspect your foundation, walls, and roof regularly for wear, cracks, or water intrusion. Ensure connection points between garage and main home are secure and watertight.
Garage doors need attention since they’re heavy and frequently used. Lubricate moving parts, check springs and cables, and test opener safety features regularly. Keep tracks clean and unobstructed. Inspect weather stripping around doors and windows to prevent drafts, moisture, and pests—especially important in Texas to keep out heat, humidity, and critters.
Check your electrical systems for frayed wires, malfunctioning outlets, or flickering lights. If you’ve upgraded to 200-amp service, ensure it’s functioning correctly. Maintain proper insulation and ventilation to keep energy costs down and prevent fume or heat buildup.
If you’ve chosen specialty flooring like vinyl plank, follow manufacturer guidelines for cleaning and care. For concrete floors, consider sealing them to protect against stains and wear. Regularly check your fire-rated door between garage and home, and ensure smoke and carbon monoxide detectors are working.
A well-maintained attached garage improves your daily life, protects your investment, and ensures the long-term value of your modular home.
Your Dream Home and Garage Awaits
You’ve taken the time to explore what makes modular homes with attached garages such a smart choice for Texas families. Now it’s time to turn that knowledge into action.
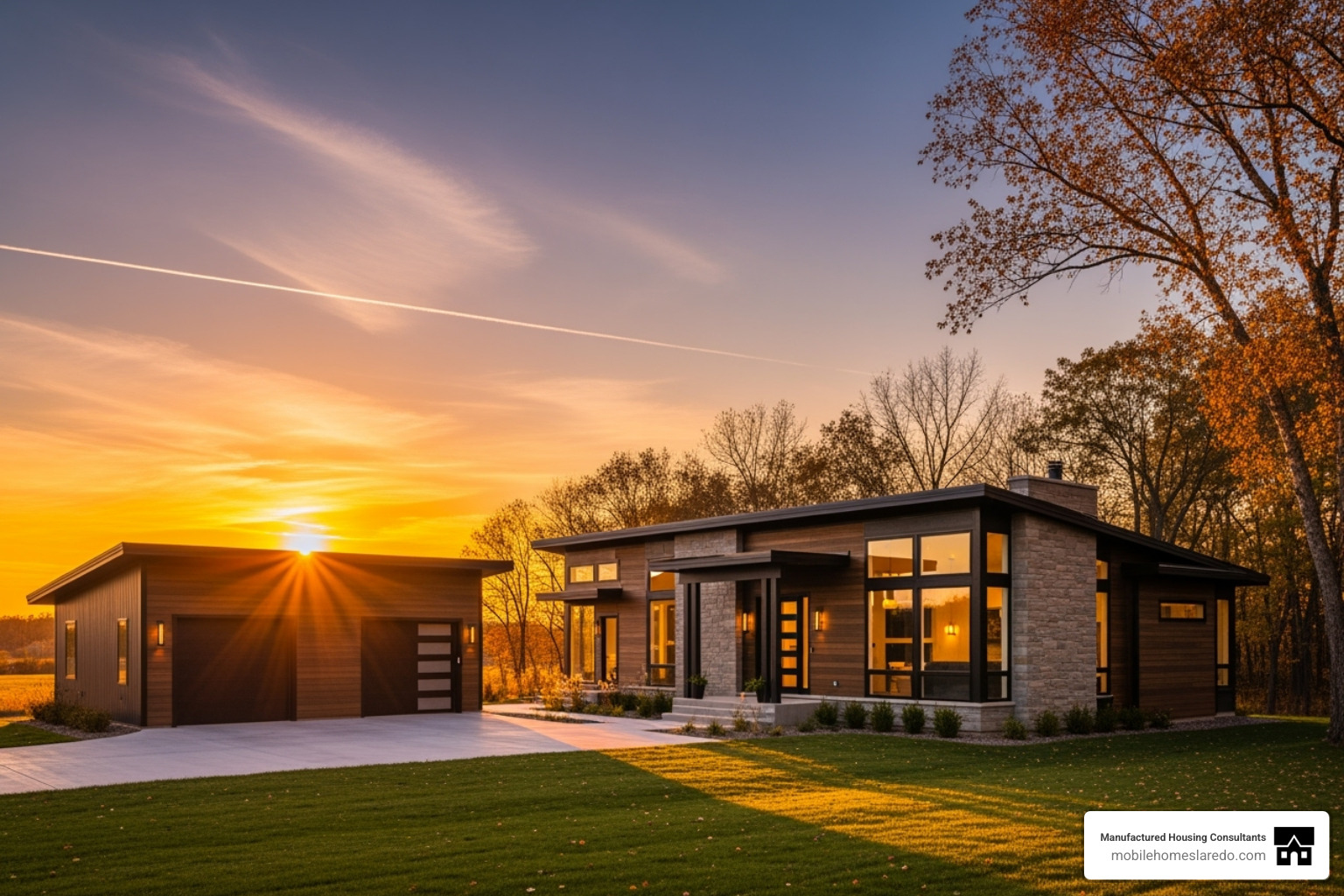
Throughout this guide, we’ve walked through the incredible advantages these homes offer. The quality of factory-built construction, where every wall, joint, and finish is crafted in climate-controlled precision. The speed of completing your home in 8-9 months instead of waiting over a year. The value of paying $135-$150 per square foot rather than $250+ for traditional construction. And the customization possibilities that let you design everything from a simple two-car garage to a carriage-style space with rental income potential.
Picture yourself pulling into your new driveway after a long day. Instead of battling the blazing Texas heat or scrambling through a sudden thunderstorm, you drive straight into your attached garage. You step directly into your home, comfortable and protected. Your vehicles are safe from hail damage. Your workshop is ready whenever inspiration strikes. Maybe there’s even a tenant upstairs contributing $500 to $1,200 toward your monthly mortgage.
This isn’t just a dream scenario. It’s exactly what we help families achieve every single day at Manufactured Housing Consultants.
We’re based right here in Laredo, Texas, and we’ve built our reputation on making homeownership accessible and straightforward. When we say we guarantee the lowest prices, we mean it. Our relationships with 11 top manufacturers give you an enormous selection without the runaround. Whether your credit score is perfect or needs some work, our specialized financing options are designed to help you qualify. In fact, our FICO Score Improvement Program actively helps you strengthen your credit to secure better loan terms.
The process doesn’t have to be overwhelming. We’ll guide you through every decision, from choosing between an integrated garage or a carriage-style design, to selecting the perfect flooring and smart technology features. We’ll help you understand local building codes, coordinate permits, and ensure your timeline stays on track.
Your perfect home is waiting. A home where everything just fits. Where convenience meets affordability. Where quality construction and thoughtful design create a space that truly works for your family.

