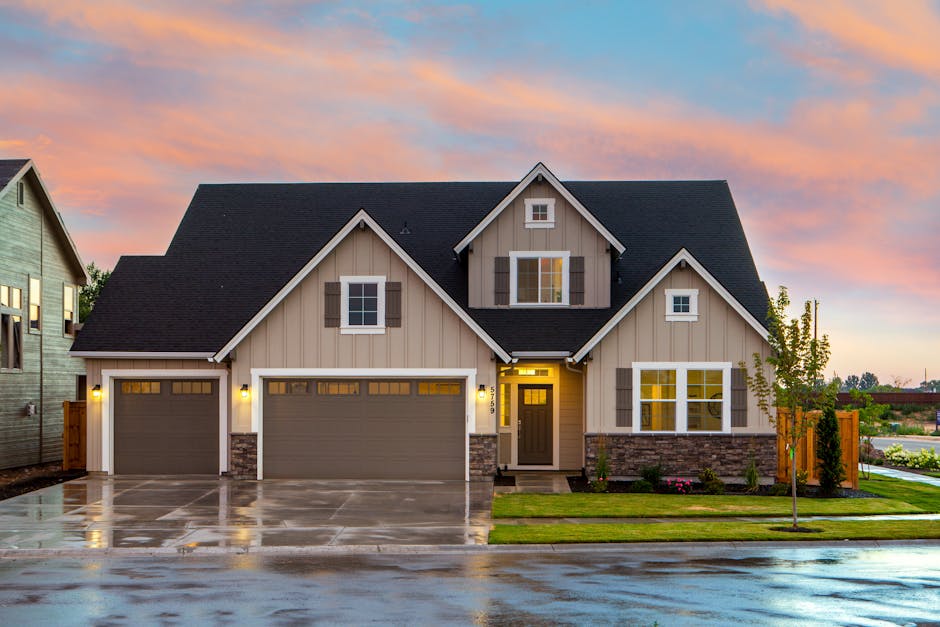Why Modular Homes with Garages Are Changing the Housing Game
Modular homes with garages offer a smart solution for homebuyers who want quality construction, faster build times, and integrated vehicle storage without the premium price tag of traditional stick-built homes.
Quick Facts About Modular Homes with Garages:
- Build Time: 8-9 months vs 12-15 months for stick-built
- Cost: $135-$150 per sq ft vs $250+ per sq ft traditional
- Garage Options: Attached, detached, integrated, or with living quarters above
- Value Boost: Garages increase curb appeal and resale value significantly
- Factory Quality: Built in climate-controlled facilities with precise construction
The modular housing industry has evolved far beyond basic structures. Today’s modular homes with garages can include everything from two-car attached garages to sophisticated carriage homes with apartments above. Companies like Clayton Homes now offer CrossMod® models with garages already incorporated into the floor plan.
Factory-built modular garages are more affordable and more durable than comparable site-built options due to controlled environment production and meticulous quality control. This means you get consistent quality regardless of weather delays or on-site construction challenges.
For budget-conscious buyers, the math is compelling. A modular home with garage can be completed in as little as 8-9 months, helping you avoid extended rental costs while building equity in your new home.
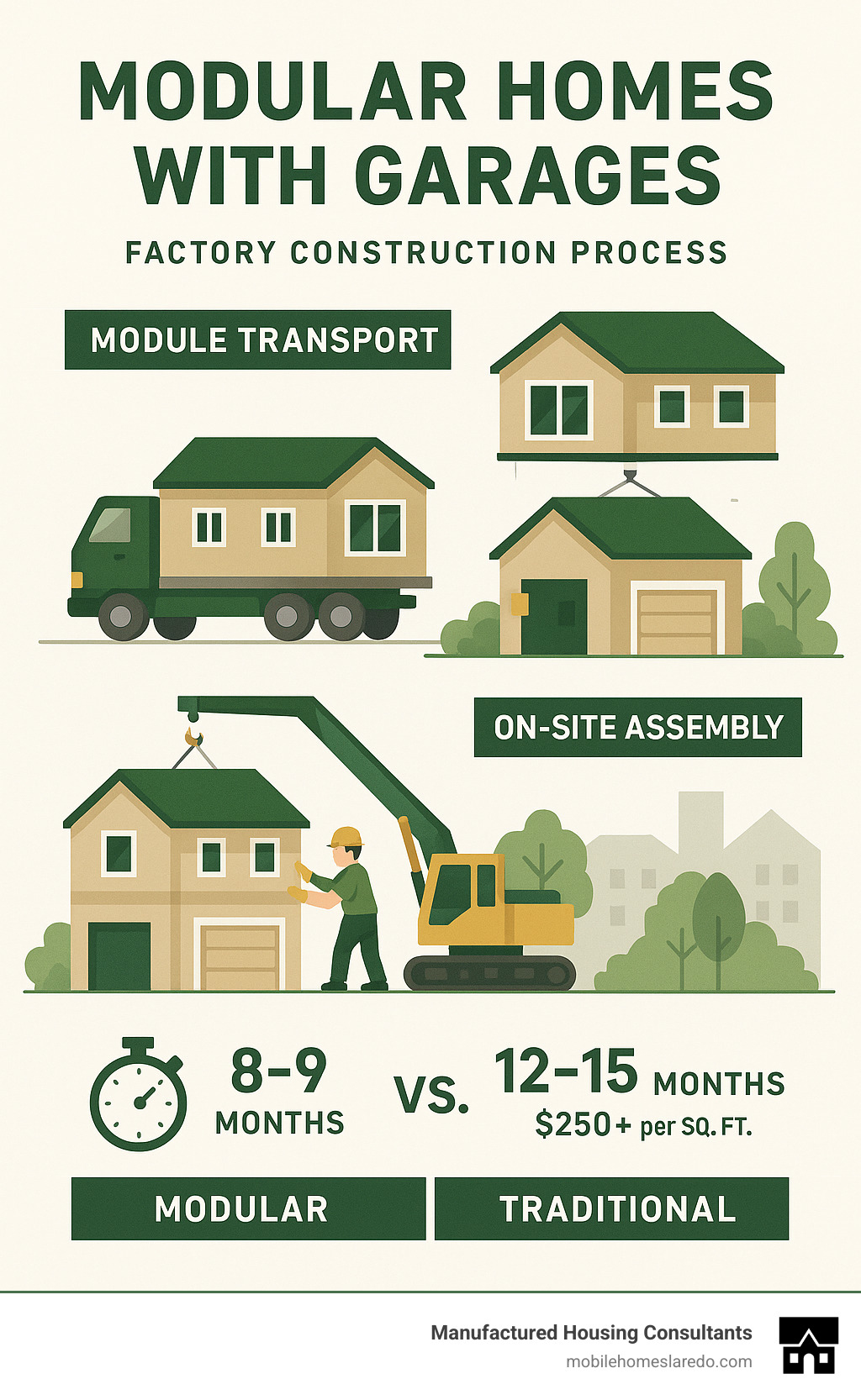
Designing Your Modular Homes with Garages: Key Decisions
Planning your modular homes with garages feels exciting once you realize how many options you have. Unlike traditional construction where changes cost a fortune, modular building lets you make smart choices upfront that save money and create exactly what your family needs.
Your garage isn’t just a place to park cars anymore. It’s becoming a workshop, home gym, storage hub, and even rental income source when you add living space above.
The four main garage styles each solve different problems. Integrated garages get built right into your home’s main structure at the factory – super efficient and cost-effective. Attached adjacent garages connect to your house but stay separate structurally. Detached garages stand alone on your property, perfect for workshops. Carriage-style garages include living quarters upstairs, maximizing your investment.
Here’s what makes modular garage planning so smart: you’re making these decisions while everything’s still on paper, not after construction starts. Garages don’t just protect vehicles – they boost your home’s curb appeal, increase property value, and create versatile spaces that adapt as your needs change.
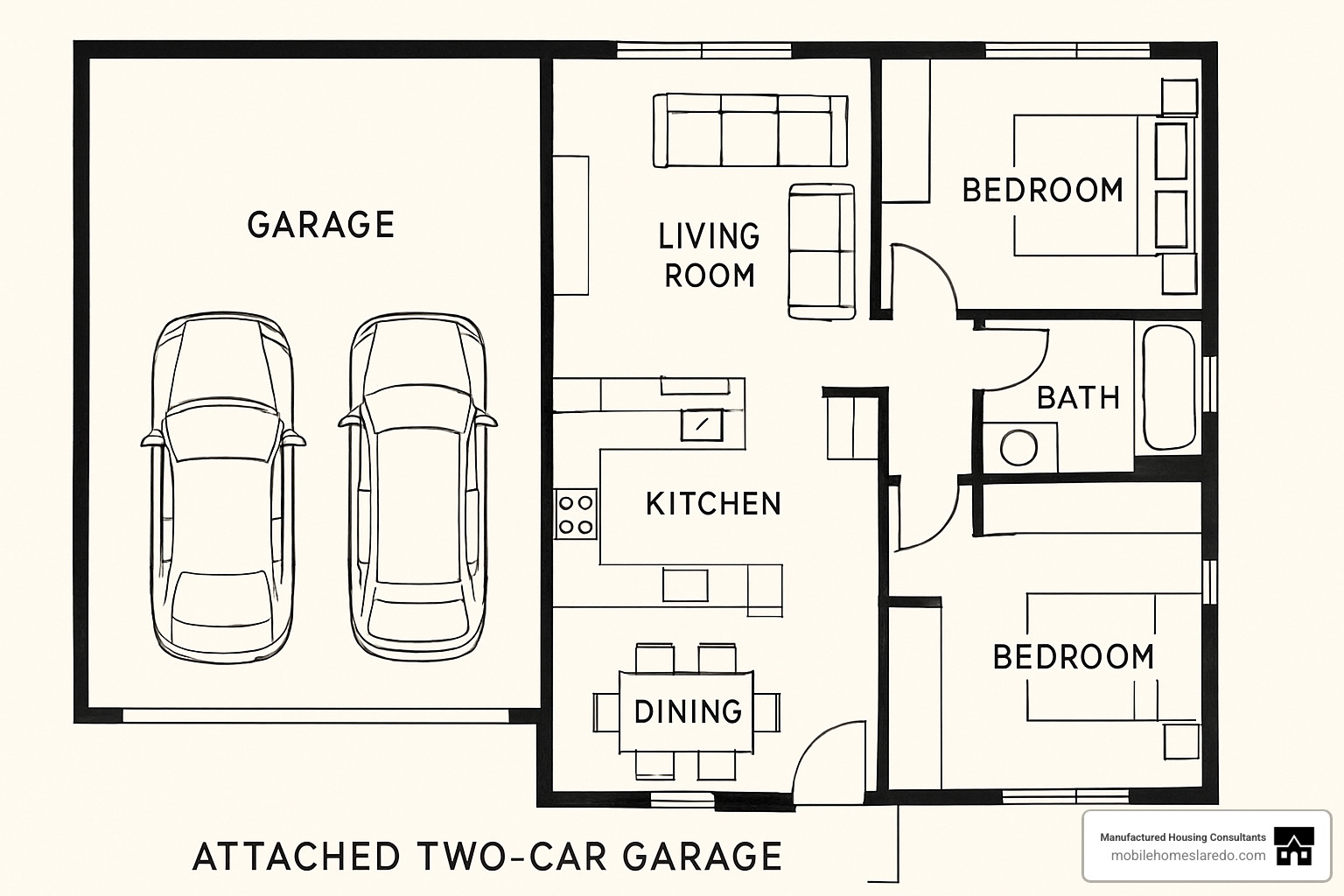
Attached vs Detached: Which Modular Homes with Garages Layout Fits You?
This decision shapes your daily routine more than you might think. Attached garages mean never getting soaked during Texas thunderstorms or sweating through 100-degree heat just to reach your car. You’ll love the convenience when carrying groceries, especially with kids in tow.
Weather protection becomes your best friend in Texas climate extremes. Whether it’s hail, intense summer heat, or surprise downpours, an attached garage keeps you comfortable and dry. Plus, you get better home security since there’s no separate building to worry about.
But detached garages solve different problems beautifully. No car exhaust odors drifting into your living room. No garage door noise waking sleeping babies. And if you’re planning a woodworking shop or need space for loud hobbies, detached gives you freedom without disturbing family life.
The workshop factor matters more than most people realize. Detached garages let you run power tools, store paint and chemicals, or work on messy projects without affecting your home’s air quality.
For resale value, attached garages usually win with most buyers who prioritize convenience. But detached garages with living space above often add more actual dollar value to your property, especially if you design them thoughtfully.
Customization Trends for Modular Homes with Garages in 2024
The garage game has completely changed this year. Electric vehicle charging stations top everyone’s wish list now – even if you don’t drive electric yet, having that 240V outlet ready makes your home future-proof and more attractive to buyers.
Smart technology integration feels like magic when you experience it. Garage doors that open automatically as you approach, smartphone apps that let you check if you closed the door from anywhere, and security cameras that alert you to any activity.
Design-wise, bigger is definitely better for 2024. Oversized garage doors at 9 or 10 feet tall accommodate larger trucks and SUVs that many Texas families drive. Windows in garage doors bring in natural light, making the space feel less like a cave.
The modern farmhouse look dominates our design requests. Board-and-batten siding mixed with stone accents creates that perfect blend of rustic charm and contemporary style. Energy-efficient materials keep your garage comfortable year-round without breaking the bank on utility bills.
Flooring upgrades make a huge difference in how your garage feels. Shaw Vinyl Plank Flooring extends seamlessly from your home into the garage, creating a cohesive look that’s easy to clean and maintain.

Adding Living Quarters Above the Garage
This is where modular homes with garages get really exciting. Adding living space above your garage can generate $500 to $1,200+ monthly rental income while increasing your property value by 15-25%. Even if you never rent it out, having flexible space for family needs pays dividends.
Studio apartments work perfectly for young adults who want independence while staying close to family. Home offices above garages give you a quiet workspace separate from household chaos – something many remote workers desperately need.
Multi-generational living becomes easier with in-law apartments that offer privacy and independence. Teen suites give older kids their own space without the expense of adding onto your main house.
The construction process amazes people when they see it. An innovative lift-roof system lets the upper level travel flat on the truck, then gets raised on-site using specialized equipment. What used to take weeks of construction now happens in 1-2 days with two-person crews.
The financial benefits compound over time. Rental income helps pay your mortgage while building equity. Even without tenants, you have valuable flexible space that adapts as your family changes.
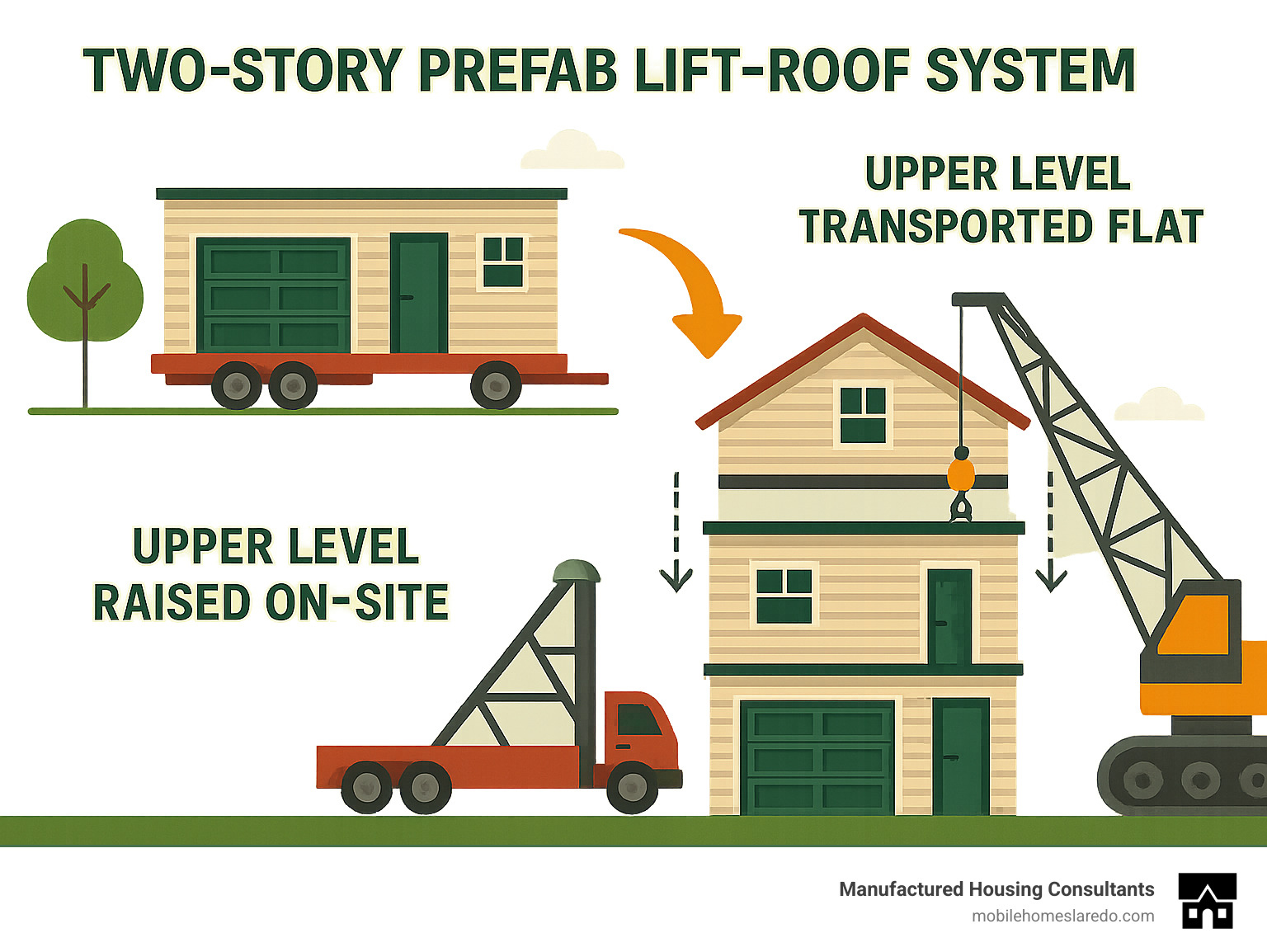
Budget, Permits & Next Steps—Your Complete Checklist
Getting ready to build your dream modular homes with garages? Let’s walk through everything you need to know about costs, permits, and timelines so there are no surprises along the way.
The numbers tell a compelling story. Modular homes with garages typically cost between $135-$150 per square foot, which is significantly less than the $250+ you’d pay for traditional stick-built construction. Even better, your build timeline shrinks from the typical 12-15 months down to just 8-9 months. That’s real money saved on rent or temporary housing while you’re waiting to move in.
Site preparation becomes your first major expense. Your property needs proper grading, utility connections, and foundation work that can handle both your home and garage. Don’t forget about access roads—delivery trucks need clear paths to position your home sections.
The permit process varies by county, but expect to spend time coordinating with local building departments. They’ll want to see your floor plans, foundation details, and garage specifications before giving you the green light.
For a complete breakdown of what different modular configurations cost in today’s market, check out our Modular Homes and Prices page. You’ll find real numbers from actual builds, not just estimates.
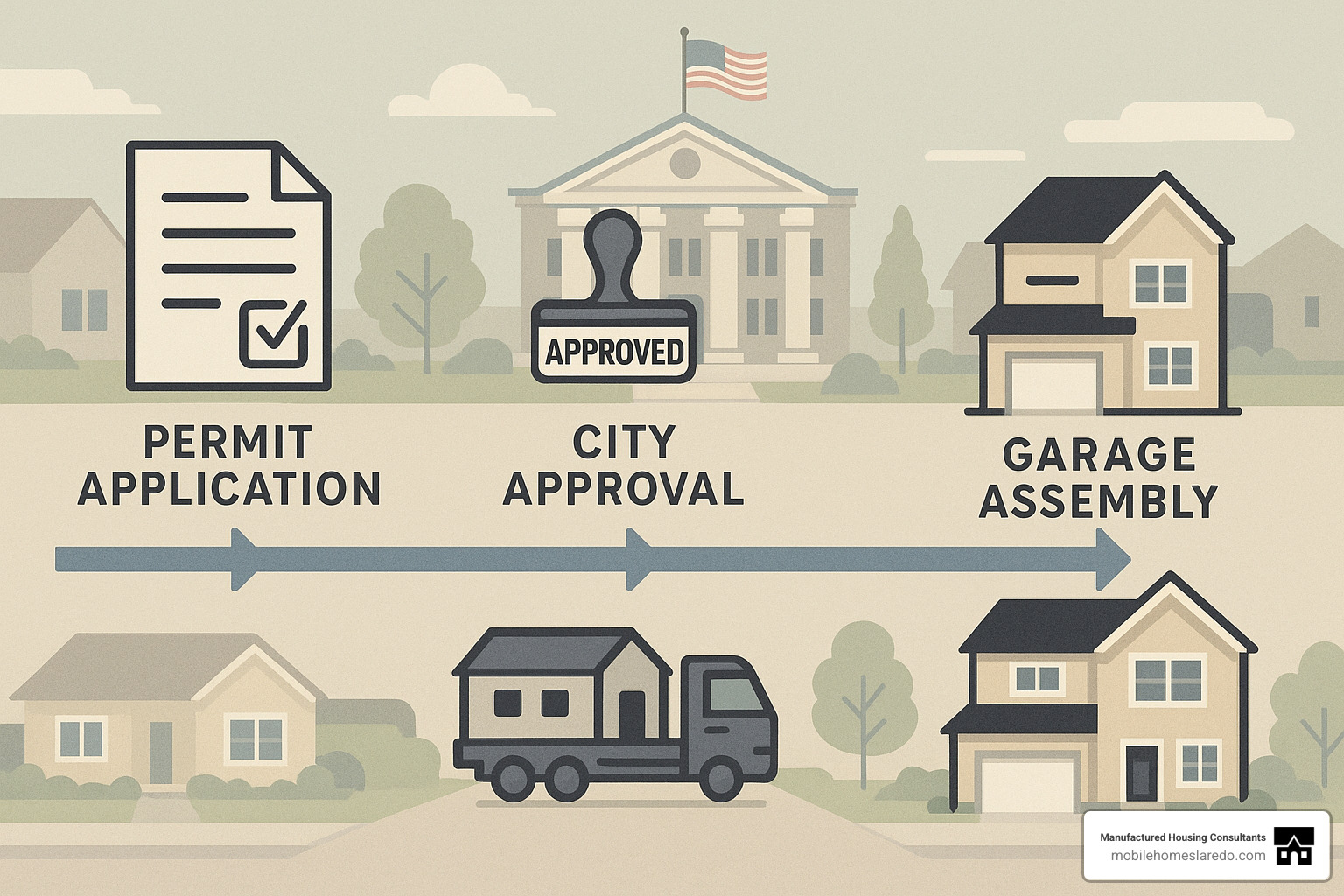
Price & Timeline Impact of a Garage
Adding a garage to your modular home isn’t just about the garage itself—it affects your entire project’s cost and schedule.
Foundation work gets more complex when you’re adding a garage. You’ll need additional concrete for the garage footprint, plus proper drainage around the expanded structure. If you’re planning an attached garage, the foundation contractor needs to tie everything together seamlessly.
Electrical upgrades often become necessary too. Most homes need a 200-amp service upgrade to handle garage power needs, especially if you’re planning for electric vehicle charging or workshop equipment.
Here’s a real example from recent builds: A 2,156 square foot Multi-Gen Ranch shows a home-only price of $253,050 versus a turnkey price of $371,793. The important detail? Garages and porches aren’t included in turnkey estimates unless specifically requested. This means you need to budget separately for garage construction.
Timeline varies dramatically based on your approach. An integrated garage that’s planned from day one adds zero time to your build. An adjacent garage might add 2-4 weeks. A detached garage can be built simultaneously or added later when your budget allows.
Two-story garages with living space above typically add just 1-2 weeks to your timeline, thanks to innovative lift-roof systems that make assembly surprisingly quick.
Use our mortgage calculator to see how different total project costs affect your monthly payments.
Zoning, Codes & Energy Efficiency for Modular Homes with Garages
Building codes might seem intimidating, but modular homes with garages actually have advantages when it comes to compliance. Since everything is built in climate-controlled factories, quality control is typically superior to site-built construction.
Your garage must meet the same IRC and IBC standards as any site-built structure. In Texas, wind load requirements are particularly important—we need buildings that can handle hurricane-force winds and severe weather. Fire separation between your garage and living spaces isn’t optional; it’s required for safety.
Proper ventilation matters more than you might think. Vehicle exhaust needs adequate air exchange, especially in attached garages. Modern building codes specify minimum ventilation requirements to keep your indoor air quality healthy.
Energy efficiency requirements have gotten stricter in recent years. Garage walls need minimum R-13 insulation, while attic spaces require R-38 or higher. Attached garages benefit from insulated garage doors rated R-16 or better—your heating and cooling bills will thank you.
Zoning gets tricky depending on your location. Setback requirements determine how close your garage can be to property lines. Height restrictions become important for two-story garages. Some areas limit accessory structure size relative to your main home.
Our Manufactured Home Foundation Guide covers the technical details of creating foundations that properly support both your home and garage structures.
Financing & Builder Coordination: Partnering With Manufactured Housing Consultants
Building modular homes with garages requires expertise that goes beyond typical home construction. At Manufactured Housing Consultants, we’ve streamlined this process for Texas families who want quality results without the usual headaches.
We guarantee the lowest prices by working with 11 top manufacturers. This isn’t just marketing talk—we actually compare quotes to ensure you’re getting the best deal available. Our financing works for all credit types, including situations where traditional lenders might say no.
Our FICO Score Improvement Program is particularly helpful during the building process. While your home is being constructed, we can work on boosting your credit score, potentially qualifying you for better loan terms by closing time.
One-stop coordination makes the difference between a smooth build and a stressful experience. We handle manufacturer relationships, site coordination, permit applications, and quality control. You get a single point of contact instead of juggling multiple contractors and suppliers.
Here’s how our process works: We start with an initial consultation to understand your needs, budget, and timeline. Then we help you select from hundreds of floor plans or create custom designs that include your ideal garage configuration.
Site evaluation comes next. We assess your property for optimal home placement, considering factors like drainage, utility access, and garage positioning. Our team coordinates all permit applications, handling the regulatory requirements that can trip up DIY builders.
During construction, we manage both factory builds and on-site assembly. Quality inspections happen at multiple stages, ensuring everything meets our standards before you take possession.
Financing advantages matter when you’re building modular. Properly constructed modular homes with garages appraise like site-built homes, qualifying for conventional mortgages with competitive interest rates and lower down payments.
Ready to see what’s possible? Visit Our Homes to explore our complete selection of modular homes and garage options.
Making Your Dream Home a Reality
Building modular homes with garages doesn’t have to feel overwhelming. You’ve learned about all the options, from integrated designs to carriage homes with apartments above. You understand the costs, timelines, and permitting requirements. Now it’s time to turn that knowledge into action.
The beauty of modular construction lies in its predictability. While your neighbor building a stick-built home might face weather delays, material shortages, and cost overruns, your modular home with garage gets built in a climate-controlled factory with precise quality control. You’ll move in months sooner and likely spend thousands less.
What makes modular homes with garages such a smart choice? The numbers speak for themselves. At $135-$150 per square foot versus $250+ for traditional construction, you’re getting more house for your money. Add in the 8-9 month build time versus 12-15 months for stick-built, and you’ll save on temporary housing costs too.
Whether you’re dreaming of a simple attached two-car garage or an elaborate carriage home with rental income potential, modular construction gives you the flexibility to build exactly what you want. The factory-controlled environment means consistent quality regardless of weather.
The secret to success is working with the right team. At Manufactured Housing Consultants, we’ve helped hundreds of Texas families steer the modular home process. Our relationships with 11 top manufacturers mean you get the guaranteed lowest prices, while our local expertise ensures your project meets all Texas building codes and climate requirements.
We handle everything from initial design consultation to final walkthrough. Our FICO Score Improvement Program can even help boost your credit while your home is being built. With financing options for all credit types and comprehensive project management, we make the process as smooth as possible.
Your dream of affordable homeownership with integrated vehicle storage is absolutely achievable. Modular homes with garages offer the perfect combination of quality, speed, and value that traditional construction simply can’t match.
Ready to get started? Contact us today to schedule your consultation and find why more Texas families are choosing modular homes as their path to homeownership. Your new home with the perfect garage is closer than you think.

