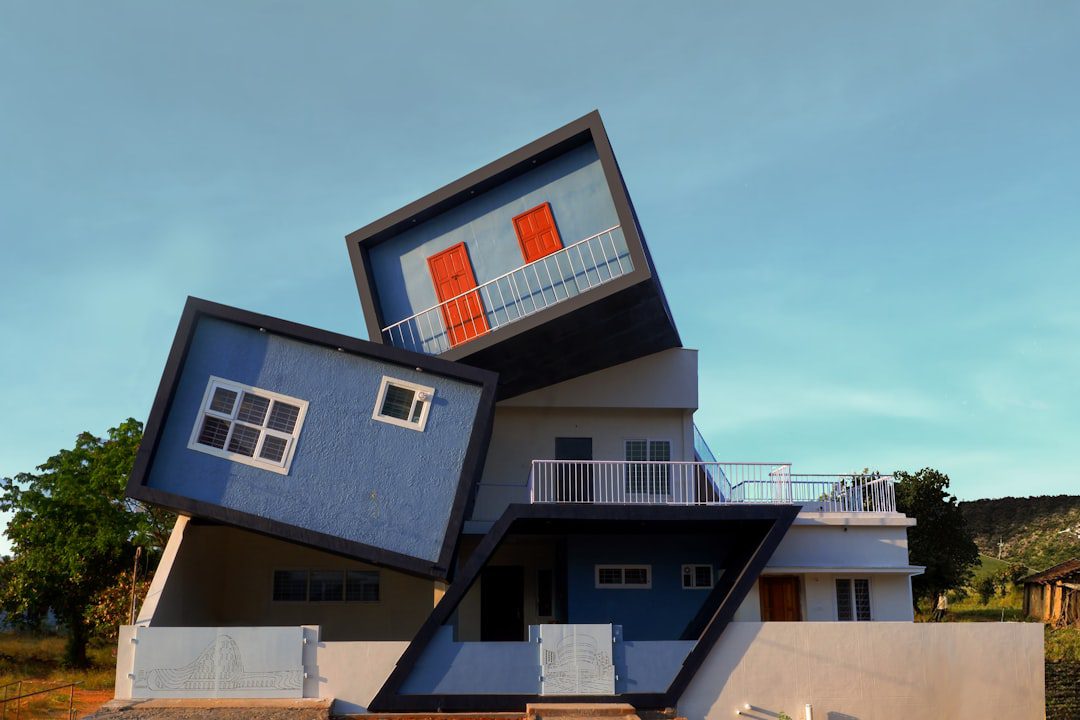Beyond the Box: The New Era of Modular Homes
Unique modular home designs are far more than the cookie-cutter boxes of the past. They blend architectural creativity with sustainable practices, delivering everything from sleek modern masterpieces to cozy ranch retreats at a fraction of traditional costs.
What Makes Modular Home Designs Unique:
- Energy-Efficient Features – Net-zero ready homes with R40+ insulation, solar integration, and high-performance windows
- Architectural Diversity – Modern, Craftsman, Cape Cod, Mid-Century, and fully custom styles
- Expandable Layouts – Multi-section designs with breezeways, connected suites, and flexible floor plans
- Factory Precision – Climate-controlled construction with quality checks at every step
- Customization Freedom – Personalize everything from exterior siding to interior finishes and room layouts
- Faster Timeline – Completed in 2-6 months versus 8-12+ months for site-built homes
- Fixed Costs – No surprise budget overruns common in traditional construction
The modular industry has transformed. Factory-built no longer means limited choices. It means precision engineering, 50% less waste, and 45% lower carbon emissions compared to traditional building.
Modern modular homes are engineered to exceed traditional standards. They withstand extreme weather, meet all local building codes, and often outlast site-built homes due to rigorous factory quality control. Plus, they typically cost up to 25% less than comparable traditional builds.
Whether you want a sustainable, modern, or simply a beautiful, budget-friendly home, modular construction offers unique design possibilities.
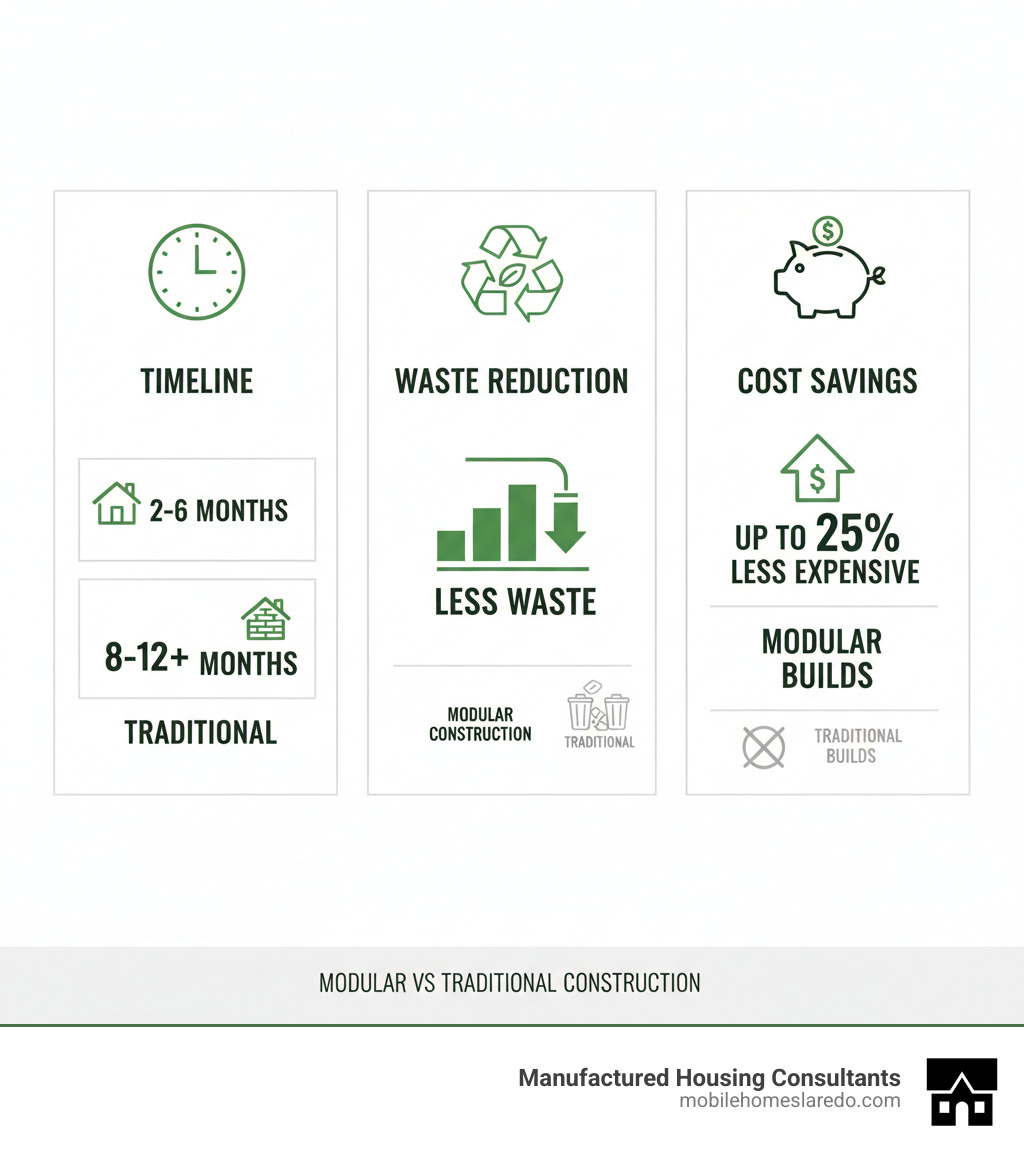
Unique modular home designs helpful reading:
- tiny home interior design
Exploring Unique Modular Home Designs: From Eco-Friendly to Fully Custom
Modular construction has shattered the “one-size-fits-all” stereotype, opening a world of architectural creativity. Today’s designs are not only beautiful and diverse but also smarter, stronger, and more sustainable. Here are some of the most unique modular home design concepts that are redefining modern living.
1. The Sustainable Sanctuary: Energy-Efficient & Eco-Friendly Homes
When building a new home, what if you could prioritize the planet and your wallet without sacrificing aesthetics? Modern modular homes do just that, with unique modular home designs focused on sustainability and energy efficiency.
Modular construction tackles environmental concerns head-on, halving waste and cutting carbon emissions by 45% versus traditional methods. Many homes are net-zero energy ready, built with cutting-edge technology and advanced materials. This means your home can potentially produce as much energy as it consumes, drastically reducing utility bills.
Imagine a home engineered for superior insulation, with features like R40+ roof structures that exceed code requirements. Combined with high-performance, low-emissivity (LoE) windows and doors, you get a thermal envelope that keeps your home comfortable through any Texas season. Many designs are also solar-ready, making the switch to renewable energy simple. This commitment to smart design creates a true “sustainable sanctuary.”
The beauty of these unique modular home designs is that efficiency is seamlessly integrated into the architecture. From precision engineering that minimizes air leaks to strategic window placement, every detail contributes to a healthier, more efficient home. This approach ensures comfort, lower energy use, and durability, proving high-performance living can be beautifully designed.
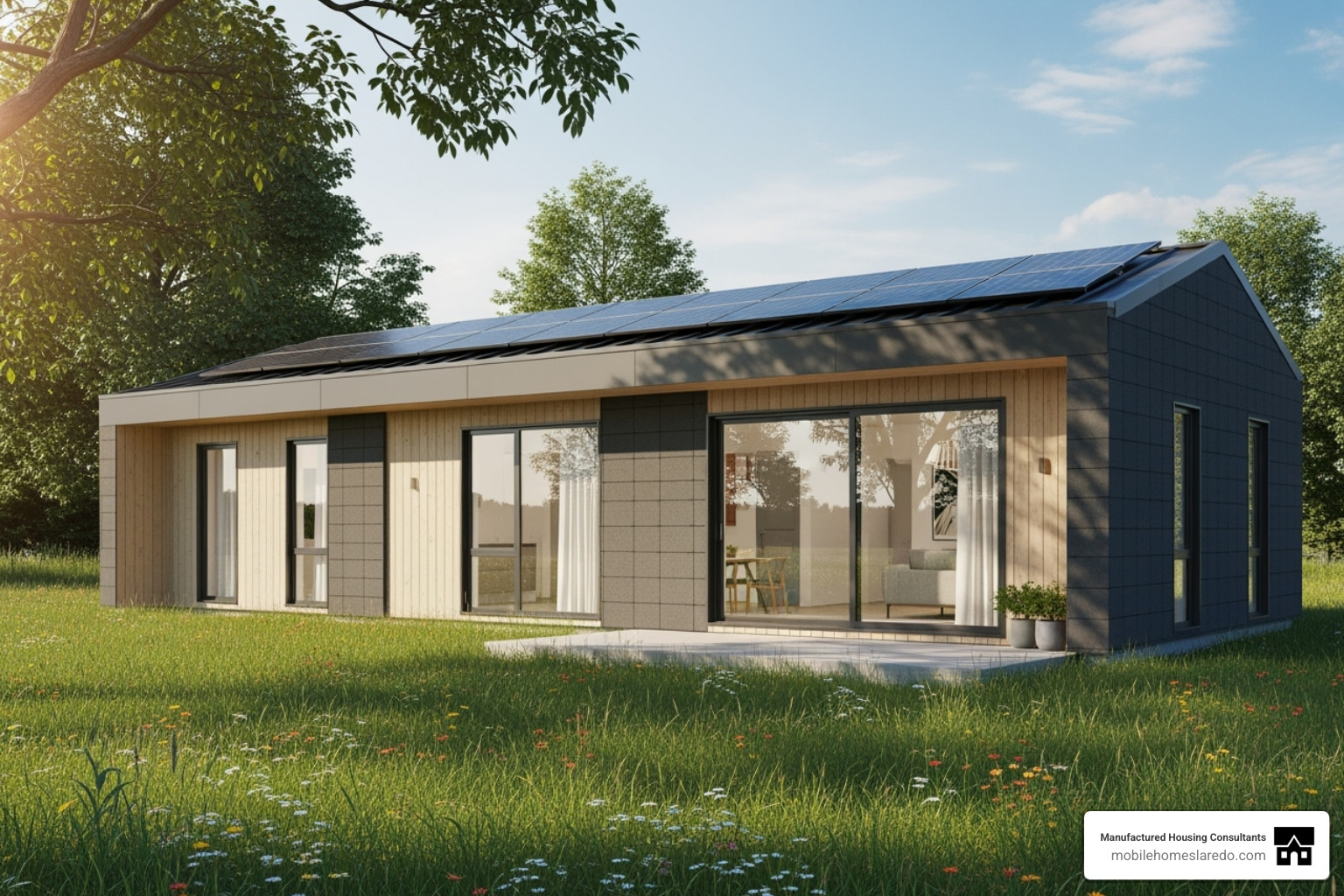
2. The Architectural Showcase: Modern, Ranch, and More
Forget the notion that all modular homes look alike. Today’s unique modular home designs are an architectural showcase with styles for every taste. Whether you dream of a sleek modern home or a sprawling ranch, modular construction delivers.
The design flexibility is remarkable. We offer everything from classic Two Storey homes for growing families to cozy Bungalows ideal for open layouts and easy maintenance. You can also find Bi-level, Split-Level, and charming Cottage & Lake House designs.
Modern aesthetics are a particular strength, with clean lines, expansive glass walls, and open-plan interiors that blur the line between indoors and out. Imagine a home with striking cathedral ceilings that flood the space with natural light, or large windows that frame breathtaking views. Some designs even incorporate elements like atriums and wrap-around patios for a distinctive living experience.
The options don’t stop there. You can find sophisticated Craftsman-style homes and classic Cape Cod designs. Extensive customization of exterior finishes—from siding and stone accents to dormers and gables—ensures your home makes a statement. Some designs even integrate handcrafted post and beam features or prefinished ceilings for rustic elegance. Your style preferences are celebrated, making each modular home a personal expression.
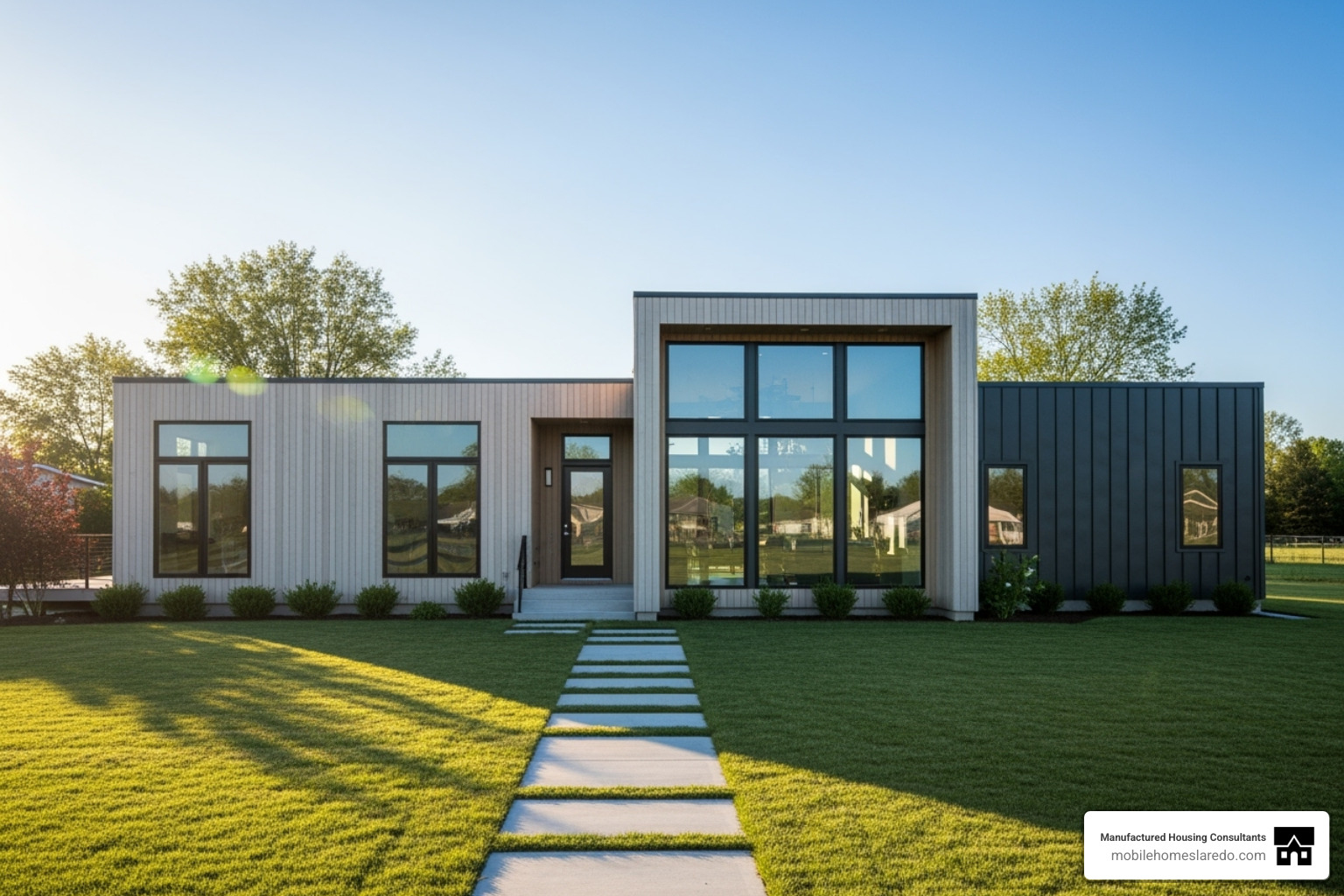
3. The Expansive Estate: Multi-Section & Connected Dwellings
As life changes, your home should adapt. The flexibility of unique modular home designs shines here, allowing for expansive layouts with multi-section and connected dwellings. Whether your family is growing, you need space for aging parents, or you want rental income, modular construction offers solutions.
We’ve moved far beyond the single-module concept. Today, homes can be designed as multi-section marvels, combining units to create larger, more complex spaces. A spacious double-wide, for example, offers significantly more square footage and design options than a single-wide.
The innovation goes beyond joining modules side-by-side. Many unique modular home designs feature expandable suites, so you can add living units as your needs evolve. Imagine a main house connected to a guest suite or home office via a covered breezeway. Some designs even combine modules with walkways and decks, creating a layout that integrates beautifully with the landscape.
Adding a garage is also straightforward, either integrated into the design or connected by a breezeway. Modular construction also supports second dwellings or duplexes on your property—a great option for multi-generational households or for rental income from an Accessory Dwelling Unit (ADU). This flexibility means your home can truly grow with you.
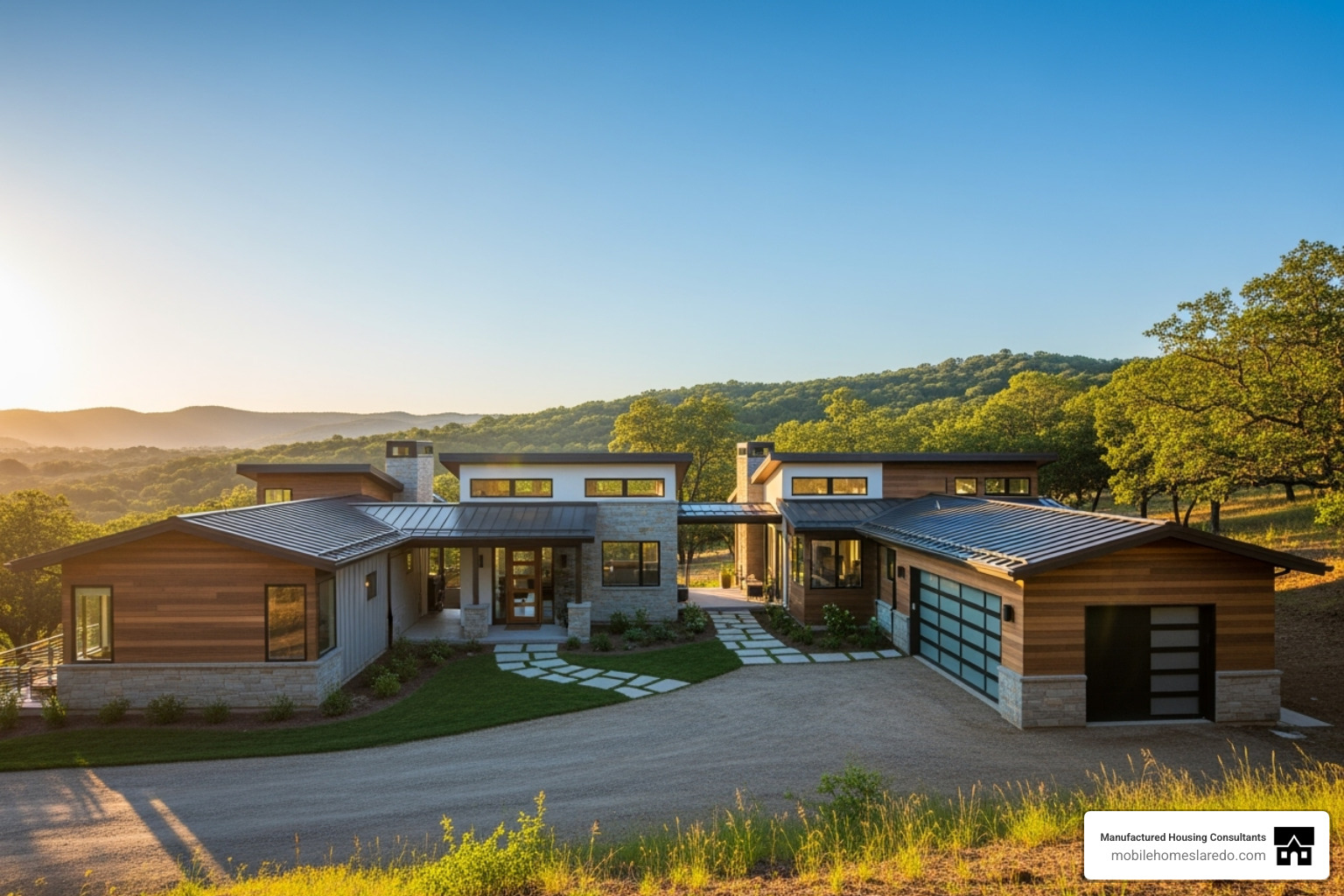
4. The Compact Gem: Innovative Small Modular Homes
The rise of compact, luxurious modular homes is a testament to the ingenuity of unique modular home designs. These are smart, innovative living spaces that maximize every square foot without sacrificing comfort or style.
The demand for smaller footprints has led to a boom in modular tiny homes and ADUs (Accessory Dwelling Units). These compact gems are perfect for those looking to downsize, offering a blend of affordability, low maintenance, and a cozy living experience.
What makes these small homes special is their clever design. They incorporate smart storage solutions, multi-functional furniture, built-in shelving, and creative loft spaces to make every inch count. This turns every nook and cranny into a usable, stylish element.
We offer cozy one-bedroom retreats and a range of tiny homes and ADUs. Even traditional bungalows can be compact gems with their efficient use of space. These unique modular home designs prove you don’t need a mansion to live beautifully, offering a sophisticated way to accept a minimalist lifestyle. They are perfect for urban lots or as secondary dwellings.

5. How to Customize Unique Modular Home Designs
A key benefit of choosing a modular home is the freedom to customize. Gone are the days when “prefabricated” meant “pre-designed.” Today, unique modular home designs are all about personalization, letting you create a space that reflects your needs and style.
The journey starts with selecting a floor plan, but that’s just the beginning. Our design teams can modify any existing plan, design a custom home from scratch, or work from your sketches. You can see your ideas come to life in detailed 2D and 3D renderings before construction even starts.
Personalization extends to every detail. You select all your finishes, from flooring to countertops in materials like quartz, granite, or marble. Choose high-efficiency appliances, custom tile showers, or a clawfoot tub. Exterior customization is just as rich: pick your siding, trim, window styles, colors, and architectural details like stone accents or dormers. You can even combine plans to create a totally unique configuration.
Our designers guide you through the entire process. They are experts at capturing the elements you love while ensuring the design meets all necessary parameters, like transportation requirements. This collaborative approach ensures your home is crafted to your exact specifications.
6. The Smart & Strong Build: Quality Behind Unique Modular Home Designs
Unique modular home designs aren’t just about aesthetics; they represent a commitment to quality and durability. The factory-built process leads to a smarter, stronger build with advantages over traditional construction.
The secret is the controlled factory environment. Modular homes are precision-built indoors, which means no weather delays or material degradation from the elements. Skilled craftspeople work in consistent conditions, and every step is subject to rigorous quality control checks, ensuring each module meets the highest standards before leaving the factory.
The materials and engineering are designed for robustness. Modules must withstand transportation, so they are often built with stronger frames than site-built homes. This inherent strength creates a durable home capable of withstanding extreme weather. Some designs can even incorporate steel frames for added resilience.
Modular homes must adhere to stringent building codes, often exceeding them. In Texas, they are regulated by the Texas Department of Housing and Community Affairs (TDHCA), ensuring they meet all safety and structural requirements. This oversight, combined with factory quality assurance, means you’re investing in a home that’s built to last.
Your Modular Dream Home Journey: From Concept to Keys
The path to owning a unique modular home is faster and more straightforward than you might think. Let’s walk through the journey from concept to keys.
What makes the modular process so different? While your home is precision-built in a factory, your site is prepared simultaneously. This parallel approach cuts the overall timeline by up to 50% compared to traditional construction.
From selecting a floor plan to move-in day, the process can take about 6 months. On-site installation is remarkably fast—often just a few days for an average-sized home. This is a huge advantage over the 8-12+ months typical of traditional builds.
The cost benefits are also significant. Unique modular home designs often come with fixed pricing, avoiding the surprise budget overruns common in traditional construction. By buying materials in bulk and maintaining low overhead, we pass those savings directly to you, resulting in a more affordable home without sacrificing quality.
The built-in energy efficiency also keeps paying you back. Superior insulation and high-performance windows mean lower utility bills for years to come, adding to the long-term value.
As you begin, we’ll help you consider your lot, steer local regulations, and find a design that fits your lifestyle—whether you’re a growing family, downsizing, or creating a multi-generational household. The flexibility of modular means your home adapts to you. By choosing modular, you’re investing in a home built with advanced, sustainable technology that’s ready for the future.
At Manufactured Housing Consultants, we understand this is a big decision. Located in Laredo, we specialize in affordable manufactured, modular, and tiny homes throughout Texas. We offer financing for all credit types, and our unique FICO Score Improvement Program can help you achieve your homeownership dreams. With guaranteed lowest prices and a large selection from 11 top manufacturers, we’re committed to making your journey seamless. Ready to explore unique modular home designs and find your perfect home? Let’s start the conversation.

