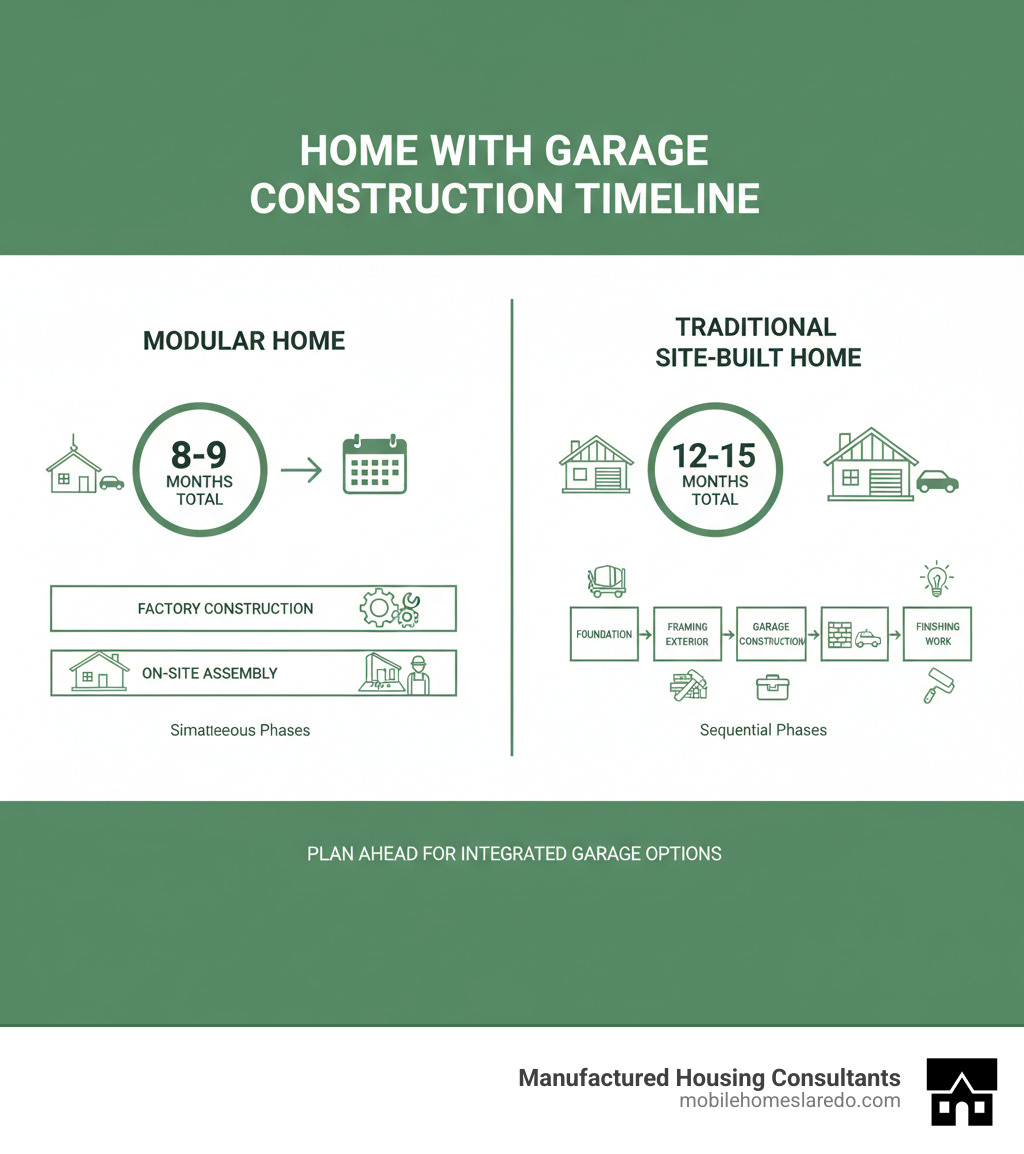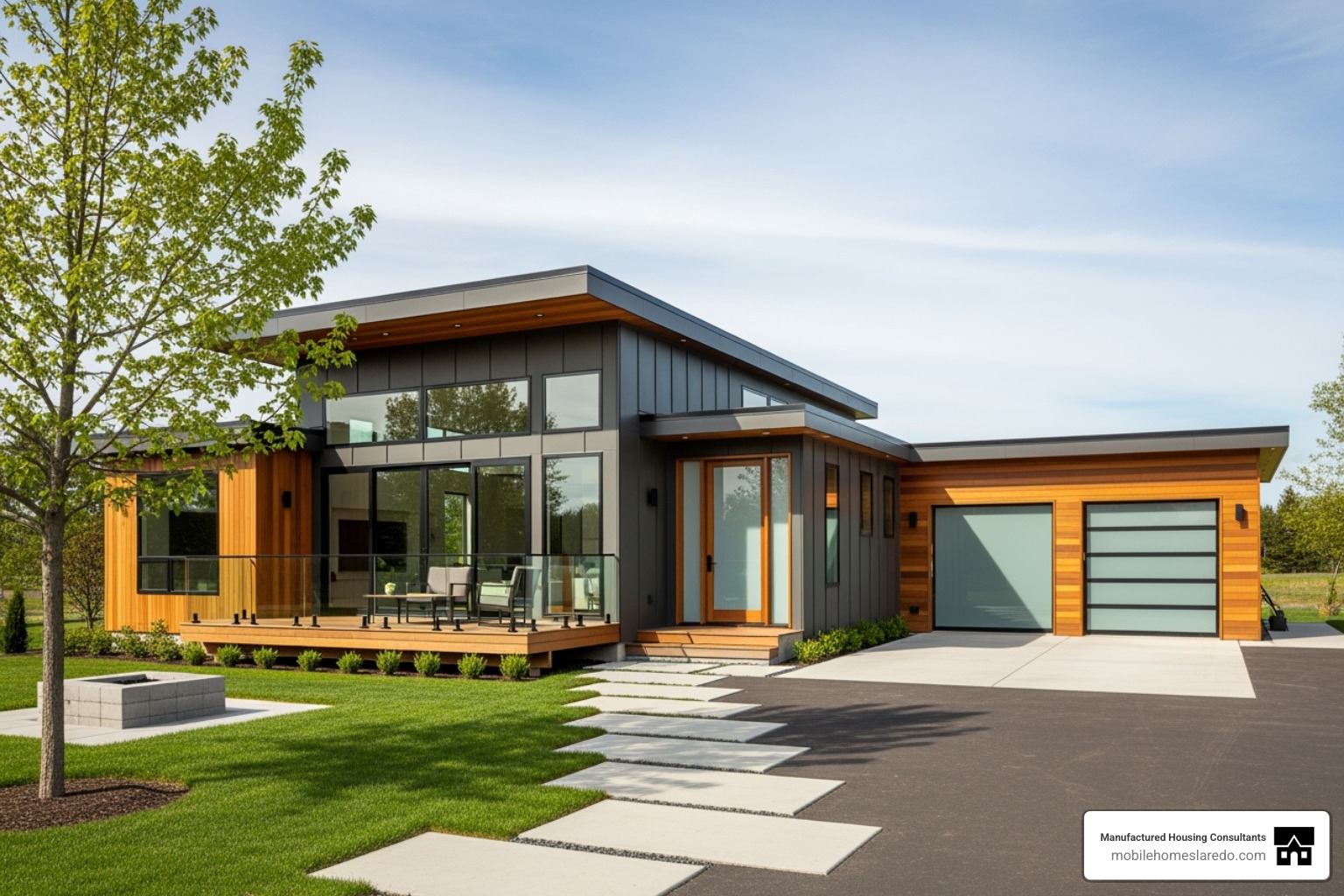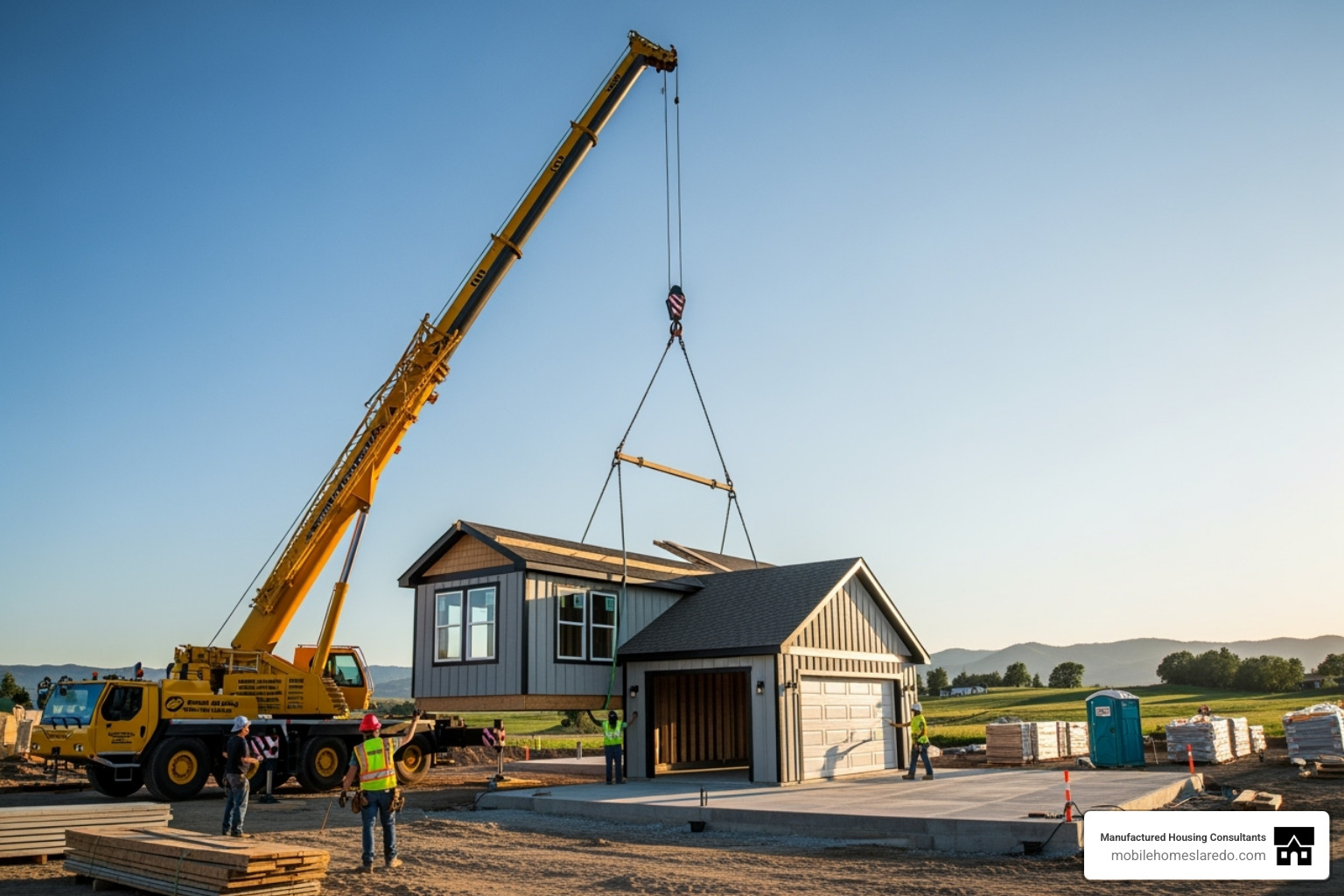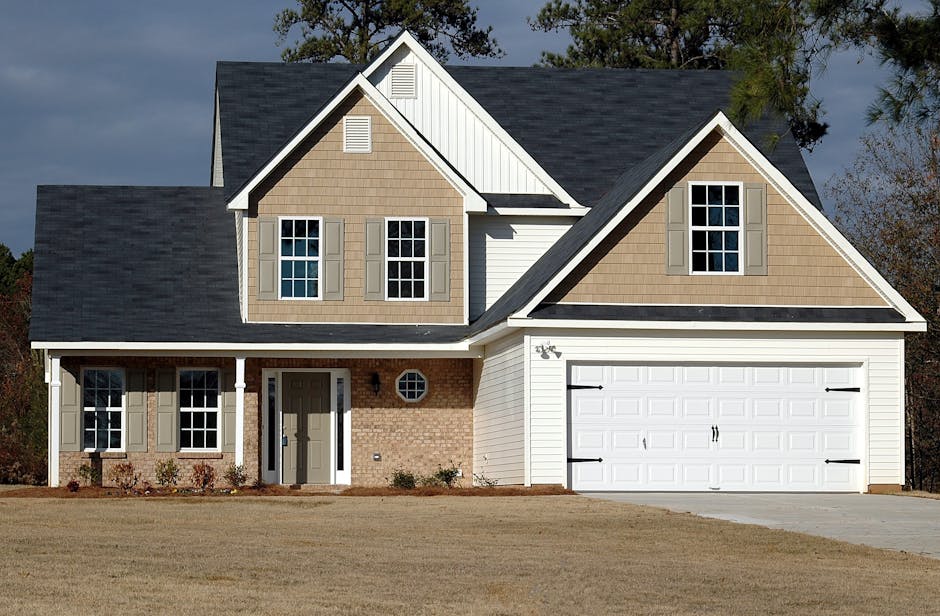Why Garage Options Matter for Modular Homebuyers
Do modular homes come with garages? Yes, they absolutely can. Homebuyers have several options, each with different implications for budget, timeline, and planning.
- Integrated garages: Built into the home’s structure at the factory.
- Attached garages: Connected to the home, sharing a wall.
- Detached garages: Separate structures built on the property.
- Post-construction additions: Garages added after the home is set.
Most homebuyers don’t realize that adding a garage during the initial build saves significant money and hassle. Including the garage from the start ensures matching exterior materials, integrated financing into your construction loan, and a single, streamlined timeline.
As research confirms, attached garages require planning during the initial purchase and site preparation. You need to make the decision before ordering your home.
The reality is that most modular builders will happily include a garage when they construct your home, but few will return later to add one. If you wait, you’ll face hiring a separate contractor, managing new permits, and struggling to find matching siding. For Texas homeowners seeking affordable, modern housing, understanding these options upfront prevents a complicated and expensive addition later.

Do Modular Homes Come with Garages? A Guide to Your Options
When people ask, “Do modular homes come with garages?” the answer is yes—and you have a variety of options to match your lifestyle and property. The key is to plan ahead to get exactly what you want.
What Types of Garages Can You Get with a Modular Home?
Modular homes offer diverse garage options, from fully integrated designs to separate, flexible structures.

- Integrated Garages: Built into the home’s structure at the factory, sharing the same roofline and quality control. This option requires an early decision as it’s part of the original floor plan.
- Attached Garages: Built on-site and connected to the home, sharing at least one wall. They offer convenient interior access, perfect for rainy Texas days, and cost less than integrated garages. This style must be planned during the initial purchase.
- Detached Garages: Stand-alone structures perfect for workshops or reducing noise and fumes in the main house. They offer the most flexibility, as they can be built with the home or added years later. Learn more about planning additions through the best rated modular home manufacturers.
- Carriage-Style Garages: These detached structures include living space above the garage, such as an apartment or home office. This can generate rental income of $500 to $1,200+ monthly and increase property values by 15-25%.
Each style has trade-offs between convenience, noise, and cost. Our team helps clients find the perfect fit for their needs. Explore more info about modern modular home designs to see how garages integrate with different styles.
What Are the Benefits of Building a Garage at the Same Time?
Adding a garage after your home is complete is like finding a missing puzzle piece years later—the colors might not match. Building them together offers major advantages.
- Seamless Design: Building at the same time ensures the siding, roofing, and trim match perfectly for a cohesive look. Siding colors are often discontinued, making a perfect match nearly impossible years later. We recommend ordering extra materials upfront if you plan to build a garage in the future.
- Integrated Financing: The garage can be rolled into your single construction loan and mortgage. This means one application, one set of closing costs, and potentially a better interest rate than a separate loan later. Use this mortgage calculator to estimate payments and see how it fits your budget.
- Simplified Process: You’ll have a single point of contact managing the entire project. This eliminates the stress of juggling contractors and permits, leading to faster completion. You can move into your fully finished property sooner, maximizing the 8-9 month modular build timeline.
Can a Garage Be Added to a Modular Home After It’s Built?
Yes, you can add a garage later, but it comes with complications that upfront planning can avoid.
The material matching challenge is the biggest hurdle. Siding and roofing manufacturers constantly change colors and product lines, making a perfect match difficult. Smart homeowners order extra materials during the initial build to avoid this.
Another reality is that most modular builders won’t return for a stand-alone garage project. You’ll need to find and manage a separate general contractor. You’ll also face separate permits and financing, applying for new loans and navigating local bureaucracy on your own, which adds time and expense.
While adding a garage later is possible, it’s far more complex than building it all at once. If a garage is in your future plans, we strongly recommend planning for it now. Our team can connect you with the best rated modular home manufacturers who excel at planning for future growth.
From Blueprint to Driveway: The Process and Next Steps
Understanding the process of building a modular home with a garage can make all the difference. We’re here to guide you through the key steps to make your dream home a reality.
What Are the Key Planning Steps for a Modular Home Garage?
Meticulous planning is the foundation for a successful project. Here are the key steps for integrating a garage with your modular home.
- Site and Foundation: The land must be properly graded and cleared. The foundation for the home and an attached/integrated garage must be coordinated, while a detached garage requires its own. This ensures stability and proper drainage.
- Local Codes and Zoning: This is where local expertise is vital. We coordinate with building departments to secure permits and steer all regulations. In Texas, this includes critical wind load requirements, property line setbacks, and height restrictions. You can Learn about building a modular house to understand these regulatory aspects.
- Safety and Efficiency: Code requires fire separation between the garage and living spaces. Proper ventilation is also mandatory to manage exhaust fumes. We also adhere to energy standards, including minimum insulation levels for walls (R-13), attics (R-38), and garage doors (R-16 or better).
- Utility Upgrades: Modern garages often need more power for workshops or EV charging stations. A 200-amp service upgrade is a common requirement to support these features.
How Does the Building Process Differ for Modular Homes with Garages?
The modular process is efficient, and the approach varies by garage type.
For an integrated garage, the garage modules are built in the factory along with the rest of your home. This ensures the highest quality control and protection from weather. The completed modules are then transported to your site and set onto the foundation by a crane, often making the home weather-tight in a single day.

For an attached garage, the home modules are built in the factory while the garage foundation is prepared on-site. After the home is set, our on-site crew builds the attached garage, ensuring all materials match perfectly.
A detached garage offers the most flexibility. It can be site-built concurrently with the home’s factory production or added later.
The key advantage of modular is its parallel workflow. Site work happens while the home is built in the factory, dramatically speeding up the overall construction timeline.
Why Choose a Modular Home with a Garage?
Choosing a modular home with a garage is a smart, strategic decision for modern homebuyers in Texas. The advantages in cost, quality, and speed are compelling.
- Cost-Effectiveness: Modular homes with garages cost significantly less per square foot ($135-$150) compared to site-built homes ($250+). At Manufactured Housing Consultants, we guarantee the lowest prices by working with 11 top manufacturers.
- Superior Quality Control: Factory construction allows for rigorous quality checks. FEMA studies have shown that modular homes often withstand severe weather better than site-built homes due to their rigid construction.
- Energy Efficiency: Precision factory building results in tighter seams and better insulation, leading to lower utility bills—a huge benefit in the Texas heat.
- Customization Flexibility: Modern modular homes offer endless design options. We can customize floor plans to include oversized garages, workshops, or even living quarters above the garage for potential rental income ($500-$1,200+ monthly).
- Speed of Construction: A modular home with a garage can be completed in 8-9 months, compared to 12-15 months for traditional construction. This saves you time and money.
For homebuyers in Laredo and across Texas, Manufactured Housing Consultants makes this process simple. We offer financing for all credit types and a FICO Score Improvement Program to help you qualify for the best terms. Our one-stop coordination handles everything from permits to site work, so you can focus on the excitement of your new home.
Choosing a modular home with a garage means choosing quality, efficiency, and affordability. Explore our modular homes with garages and let’s start building your future today.

