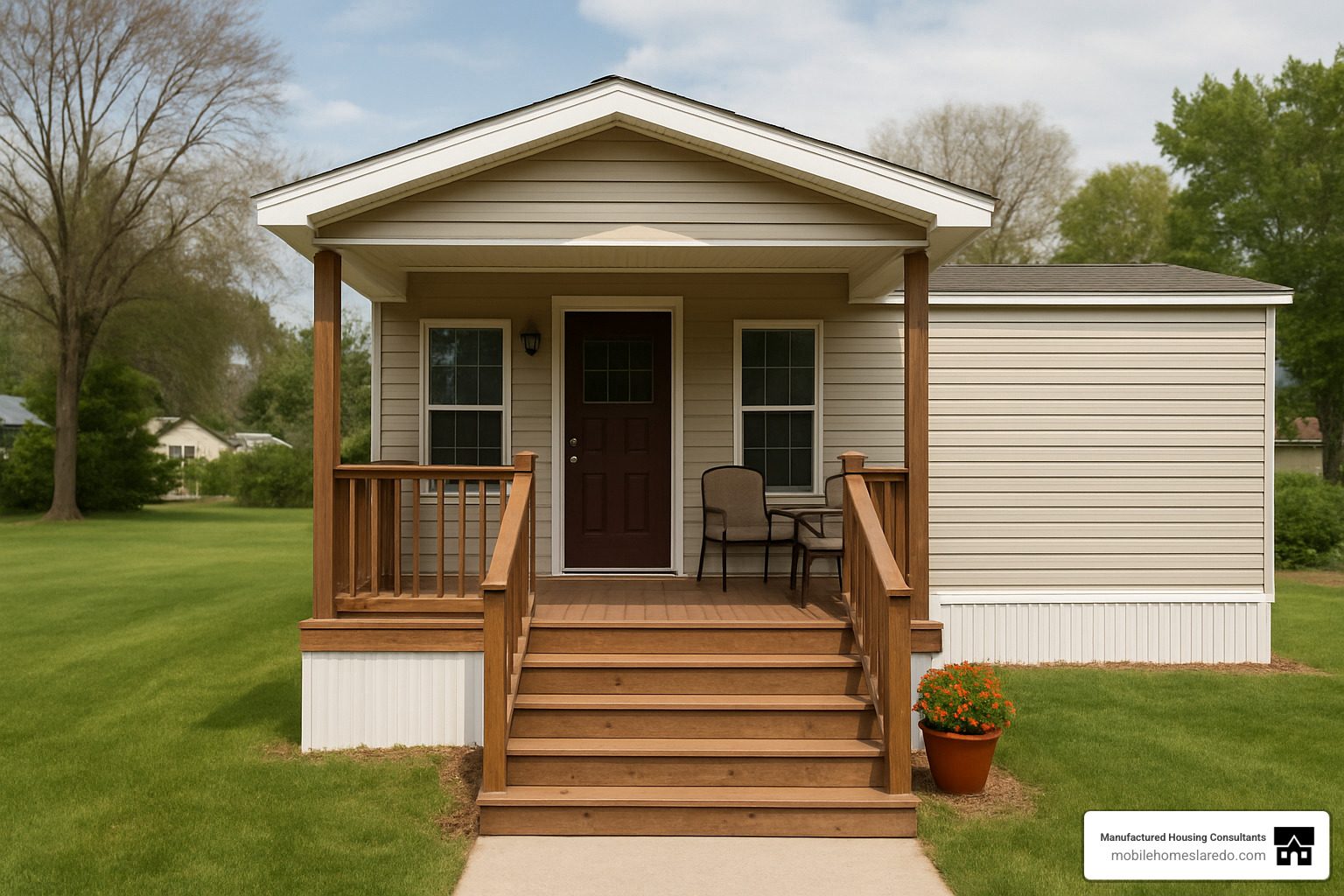Why a Single Wide Mobile Home Front Porch Transforms Your Home
A single wide mobile home front porch can completely change your home’s appearance and value. Based on industry data, adding a front porch typically costs between $5,000-$10,000 but can boost your home’s resale value by 20-50% while creating valuable outdoor living space.
Quick Facts About Single Wide Mobile Home Front Porches:
- Cost Range: $23-$110 per square foot depending on materials and features
- Popular Sizes: 8×10 ft ($1,000-$3,000) or 10×20 ft ($3,000-$10,000+)
- Key Requirement: Must be freestanding with independent footings (cannot attach directly to home structure)
- Permit Needed: Most areas require permits for porches over 30 square feet
- Design Options: Gable roof, flat roof, wrap-around, or screened-in styles
- Materials: Pressure-treated wood, composite decking, vinyl railings
- Accessibility: Wheelchair ramps require 1:12 slope ratio
As one Texas homeowner shared: “Nothing is sweeter than a southern summer, and nowhere is better to enjoy one than your own front porch.” Whether you’re looking to boost curb appeal, create extra living space, or increase your home’s value, a well-designed porch delivers multiple benefits.
The key difference between mobile home porches and traditional home porches is that mobile home porches must be built as freestanding structures with their own foundation system. This requirement actually gives you more design flexibility and ensures your porch won’t affect your home’s structural integrity.
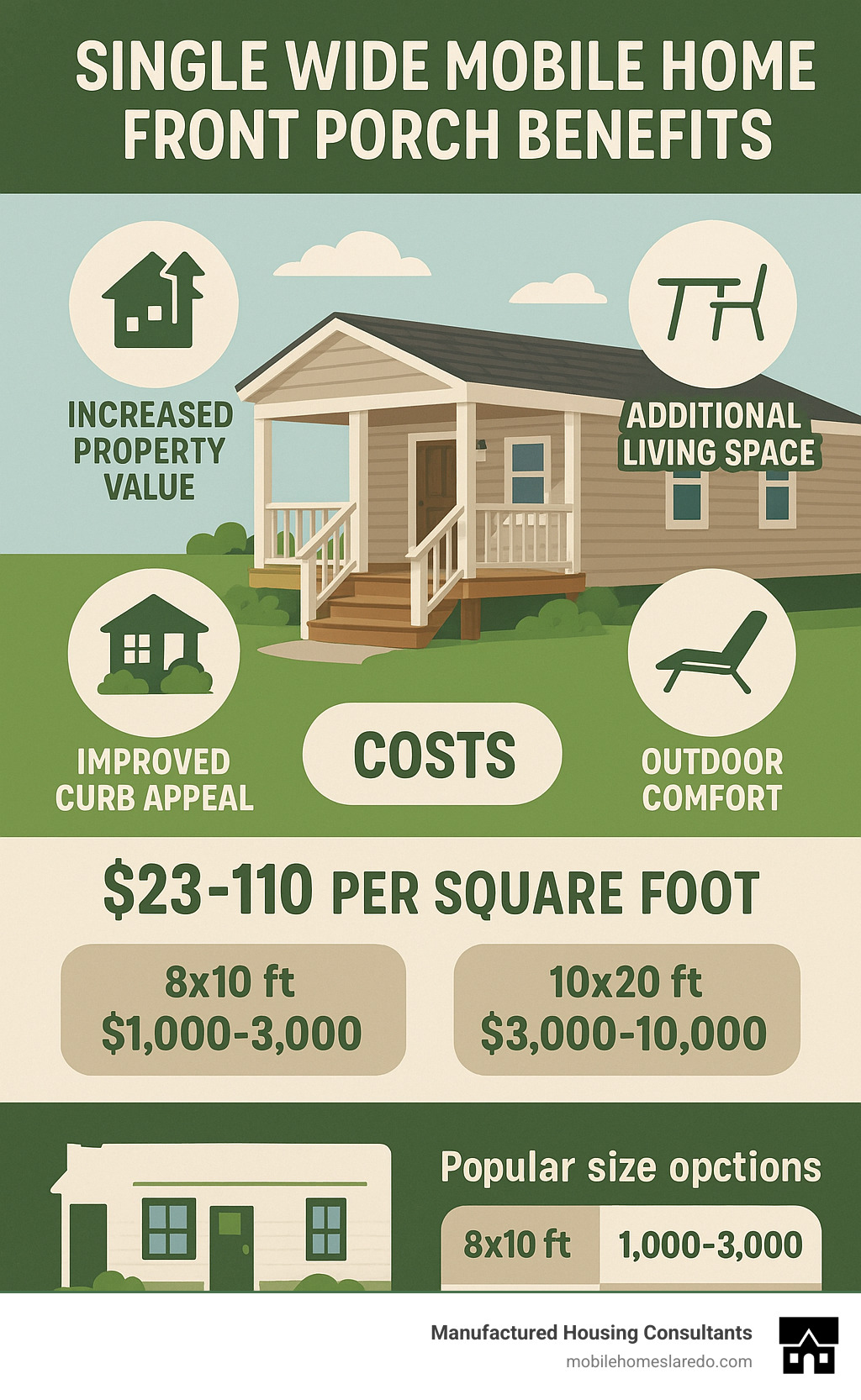
Single Wide Mobile Home Front Porch Essentials
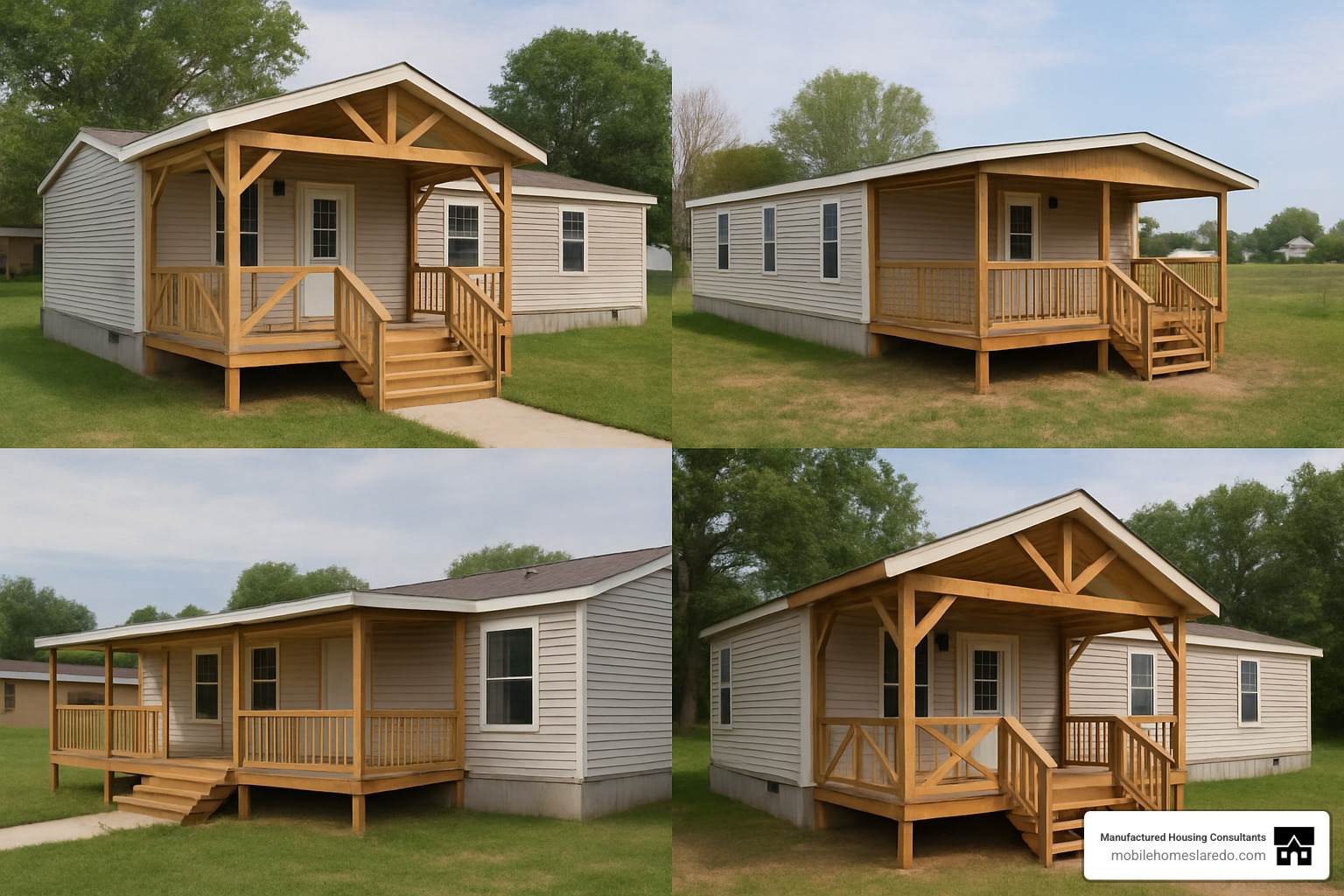
Before you start planning your new front porch, let’s cover the essentials that make a single wide mobile home front porch both safe and legal. Understanding these requirements upfront will save you headaches and money down the road.
The golden rule for manufactured home porches is simple: your porch must stand on its own. Unlike stick-built homes where you might attach a porch directly to the house, mobile home porches need their own foundation system. This means concrete footings that go below the frost line – at least one foot deep in warmer climates like Texas, but up to four feet in colder areas.
Here’s something that surprises many homeowners: covered porches must handle heavier loads than open decks. Your porch needs to support 80 pounds per square foot if it has a roof, compared to just 55 pounds per square foot for uncovered decks. That roof protection comes with engineering requirements that affect everything from your footings to your framing.
Safety codes aren’t just suggestions – they’re requirements. Any porch more than 30 inches off the ground needs railings at least 32 inches high. Step dimensions are also regulated, with specific measurements for both the rise and run to ensure safe access.
Popular Design Styles & Size Options for Your Single Wide Mobile Home Front Porch
Size matters when planning your porch, and bigger usually means better. While you might get away with a 6-foot depth, 8 feet gives you real living space where you can actually place furniture and move around comfortably.
Wrap-around porches are the premium option for mobile home additions. They extend around at least one corner of your home, creating multiple outdoor zones perfect for morning coffee on the east side and evening relaxation facing west. Yes, they cost more due to increased square footage, but the curb appeal and functionality are hard to beat.
If you want classic charm with excellent weather protection, gable roof designs are your friend. The sloped design not only looks great but also handles water runoff beautifully and allows for deeper porch coverage. Expect to invest $2,200 to $13,500 depending on the pitch and materials.
Flat roof porches might not win beauty contests, but they’re budget-friendly and surprisingly practical. They can double as maintenance platforms for HVAC equipment and actually look quite modern on the right home.
For bug-free outdoor living, screened-in porches are making a huge comeback. Adding screening typically costs $3-$5 per square foot (about $2,400 total for an average porch), but imagine enjoying your morning coffee without swatting mosquitoes.
If you’re working with a smaller home and want to maximize every square foot, our guide on Tiny Single Wide Mobile Homes offers great space-saving ideas that complement porch additions.
Materials, Prefab Kits & Accessibility Features
Choosing the right materials affects everything that comes after. Pressure-treated lumber remains the go-to choice for framing because it’s both affordable and durable. For decking, composite materials cost more upfront but save you money and time on maintenance over the years.
Vinyl porches average around $3,756, while wood porches typically cost about $2,021. That price difference reflects vinyl’s lower maintenance requirements and longer lifespan, often making it the smarter investment despite the higher initial cost.
Prefab porch kits are game-changers for many homeowners. Starting around $10,000, these factory-built units arrive ready for installation and can be set up in hours instead of weeks. Companies offer financing options over 36 or 60 months, making quality porches accessible even on tight budgets.
Don’t overlook accessibility features during planning. Wheelchair ramps require a 1:12 slope ratio – that means a 32-foot ramp for a 32-inch high entrance. This significantly impacts your design and budget, but planning for accessibility from the start is much easier than retrofitting later.
For more ways to improve your home’s exterior appeal, check out our comprehensive guide on Skirting for Manufactured Home options.
Porch vs Deck: Codes, Footings & Permit Checklist for Single Wides
The difference between porches and decks boils down to one thing: porches have roofs, decks don’t. This simple distinction creates a cascade of differences in structural requirements, costs, and permit needs.
| Feature | Porch | Deck |
|---|---|---|
| Roof Coverage | Yes | No |
| Weight Load Requirement | 80 lbs/sq ft | 55 lbs/sq ft |
| Typical Cost Range | $3,000-$22,000 | $1,000-$15,000 |
| Foundation Requirements | Deep footings for roof load | Standard deck footings |
| Permit Threshold | 30+ sq ft in most areas | Varies by location |
| Weather Protection | Excellent | Limited |
Foundation work isn’t optional – it’s the difference between a safe, long-lasting addition and a costly mistake. Your footings need to extend below the frost line and be properly sized for both deck and roof loads. In Texas, we’re typically looking at 12-18 inches deep, but northern climates may require 3-4 feet.
Most areas require permits for porches over 30 square feet – Tennessee follows this rule in most counties, and it’s becoming standard nationwide. The permit process involves submitting plans that show footing locations, structural details, and compliance with local setback requirements.
Before you break ground, verify your local codes for railing heights, step specifications, and any special manufactured home requirements. Some jurisdictions have unique rules about structures near mobile homes, making the freestanding requirement even more critical to follow.
For detailed engineering information about porch load requirements, resources like Scientific research on porch load design provide valuable technical guidance.
Budgeting, Building & Maintaining Your Porch Investment
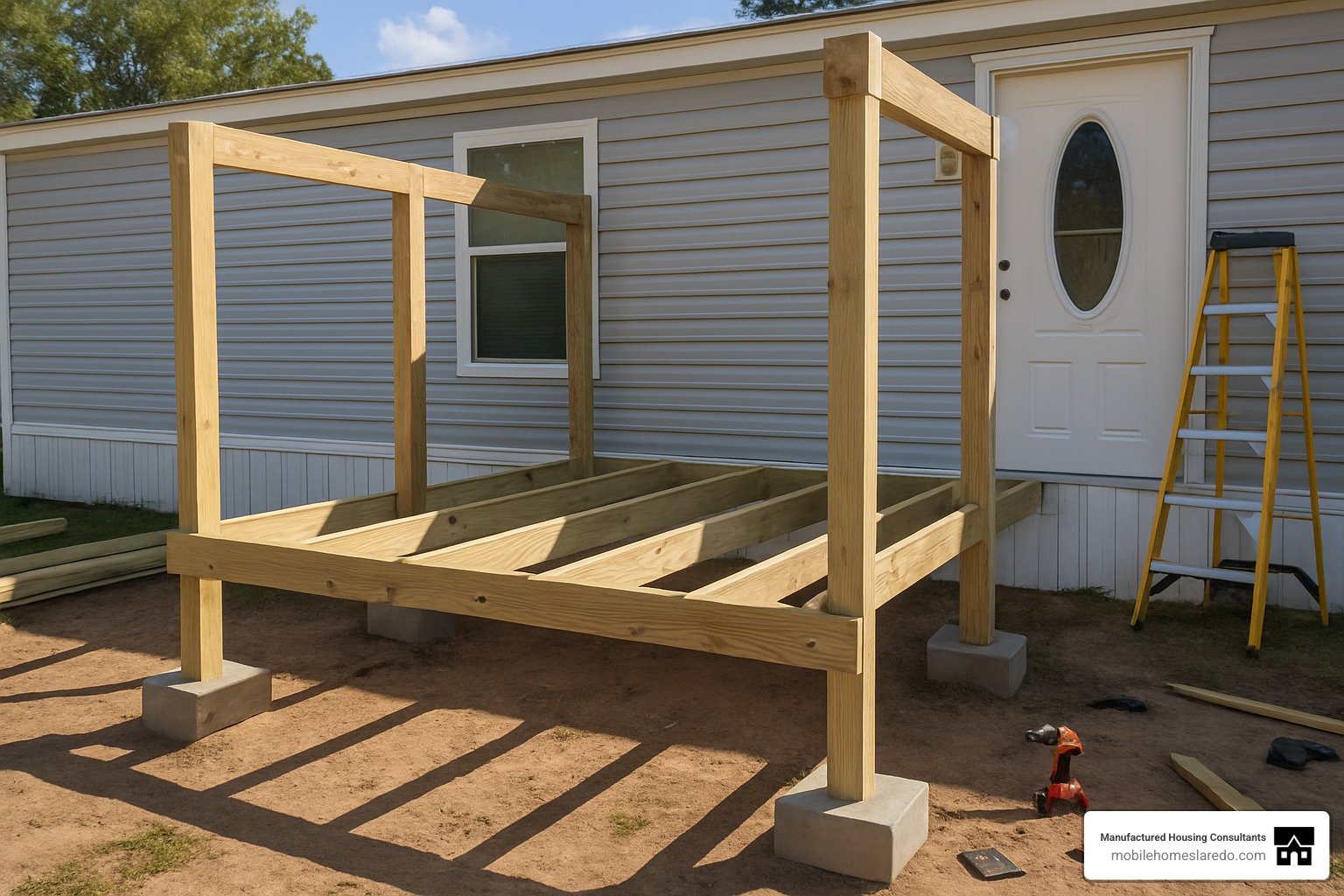
Building a single wide mobile home front porch is one of the smartest investments you can make in your home. Understanding the real costs upfront helps you plan better and avoid surprise expenses that can derail your project.
Labor typically represents 40-60% of total costs. This makes DIY an attractive option if you’re handy with tools and have weekend time to spare. Even tackling part of the work yourself can save thousands.
Cost Breakdown & Money-Saving Tips for a Single Wide Mobile Home Front Porch
Let’s talk real numbers. That $23-$110 per square foot range reflects the huge variety of choices you’ll face when planning your porch.
A basic 8×10 foot porch running $1,000-$3,000 gets you pressure-treated lumber framing, decent composite or wood decking, a simple railing system, and a basic roof structure. This works great if you’re doing most of the work yourself.
Step up to a mid-range 10×20 foot porch at $3,000-$10,000, and you’re looking at higher-grade materials, maybe a nice gable roof design, prettier railings with decorative touches, professional installation, and basic electrical for lighting. This is where most homeowners find their sweet spot.
Go all-out with a premium porch over $10,000, and you’re talking composite or exotic wood materials, complex rooflines, screened enclosure options, built-in seating or storage, and complete electrical with ceiling fans.
Smart homeowners know how to cut costs without cutting corners. DIY demolition and cleanup can save you $500-$1,500 right off the bat. Building during slower seasons when contractors are hungry for work can net you real discounts.
Prefab components like pre-built railings and stairs reduce on-site labor costs significantly. Phased construction – building your basic structure first, then adding fancy features later when your budget recovers – is another clever approach.
At Manufactured Housing Consultants, we offer financing options for all credit types, including our FICO Score Improvement Program. For current pricing information, check our Single Wide Manufactured Home Prices guide.
Step-by-Step Build & Common Mistakes to Avoid
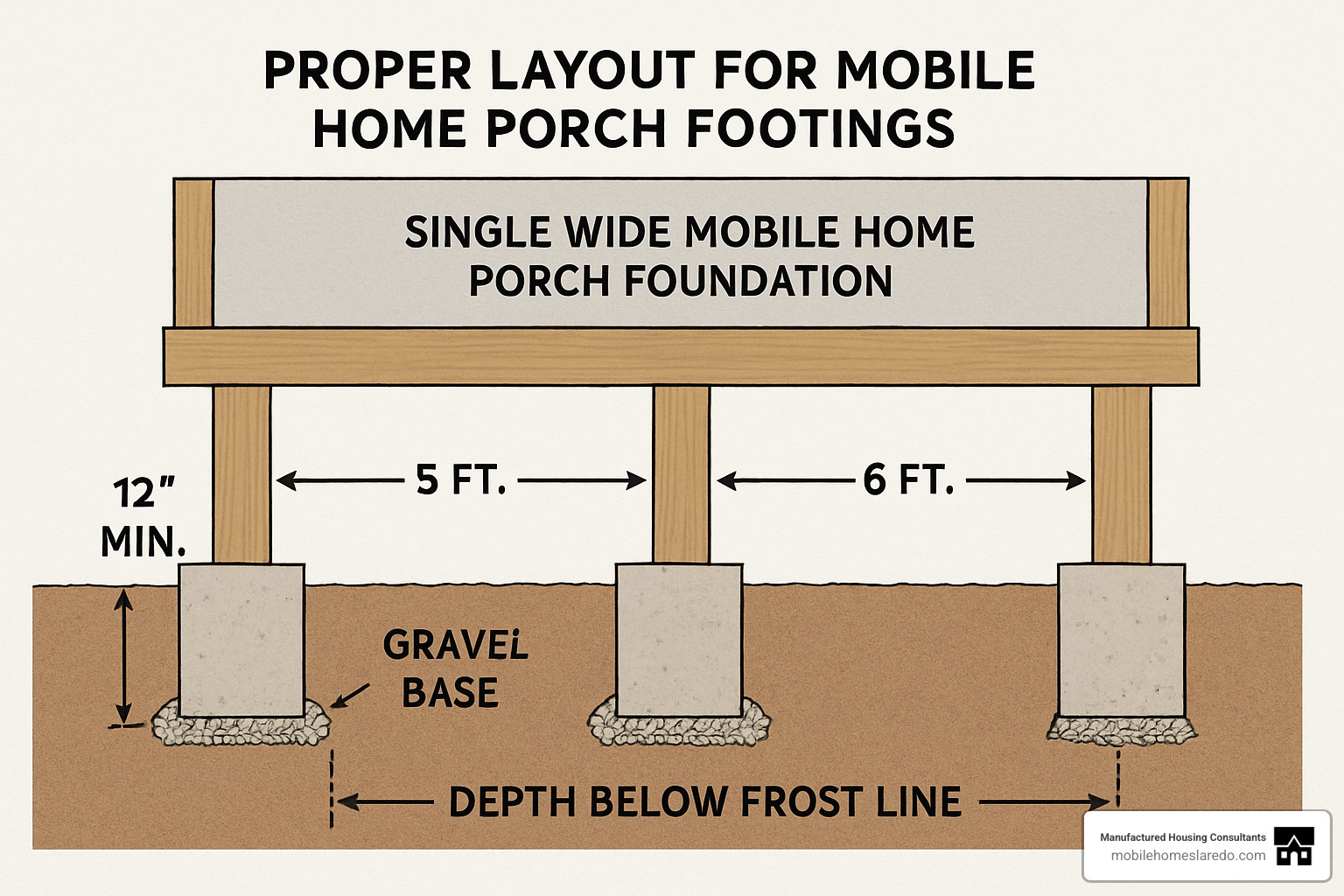
The planning phase sets the tone for everything that follows. Start with accurate measurements and a detailed design. Free online tools like Front Porch Illustrator and AZEK Deck Designer help you visualize your project and generate materials lists.
Foundation work is absolutely critical for long-term success. Dig holes at least 12 feet apart with 6 inches of gravel base for drainage. In areas where the ground freezes, your footings must extend below the frost line. Use concrete footings or approved pre-cast pads designed for your specific soil conditions.
Framing construction requires pressure-treated lumber sized correctly for your load requirements. Covered porches need beefier framing than simple decks because they’re supporting roof loads too. Install joists 16 inches on center for standard loading.
Roof installation is where many DIYers get nervous. Attach your roof structure to the porch frame, never to the mobile home itself. This maintains that crucial freestanding requirement while giving you weather protection.
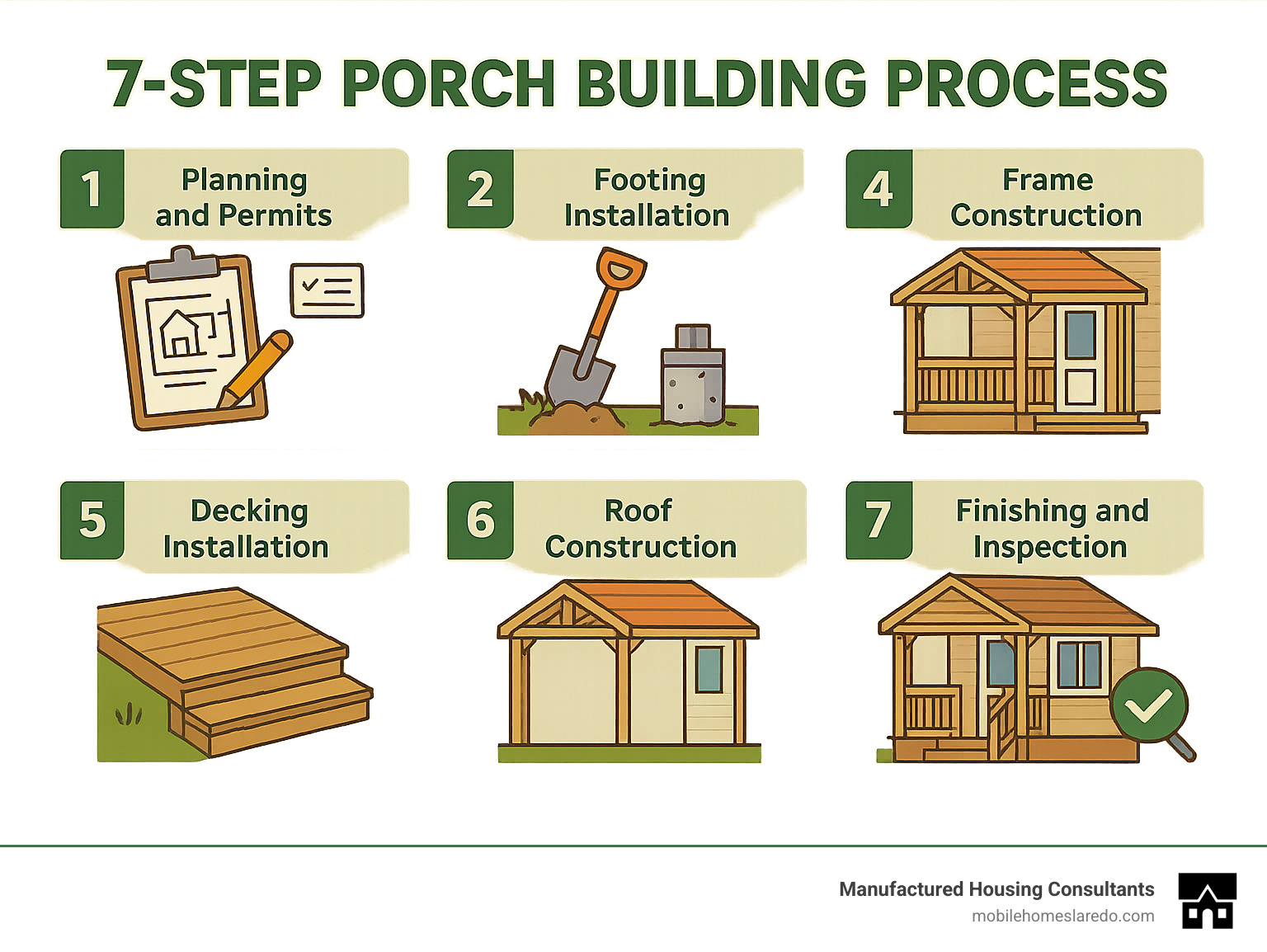
Common mistakes include centering steps on your door (offset them instead to maximize usable space), inadequate footings that cause settling problems, poor drainage that leads to water damage, skipping permits, attaching to the home (violates manufactured home requirements), and undersized framing that creates safety hazards.
The professional vs. DIY question deserves honest consideration. While DIY saves money, certain aspects need professional expertise. Electrical work, complex roofing, and structural engineering should involve licensed professionals. A hybrid approach often works best.
Maintenance, Value Boost & Company-Backed Support
Your beautiful new porch needs regular care to protect your investment. Seasonal inspections should include checking railing stability, inspecting decking for loose boards, examining roof attachments and flashing, cleaning gutters and drainage systems, and testing electrical fixtures.
Annual maintenance keeps everything looking great. Apply stain or sealant to wood surfaces, power wash decking and railings, inspect and repair skirting around the porch base, and check the foundation for settling or cracking.
A well-maintained single wide mobile home front porch significantly boosts curb appeal and resale value. Industry data shows that an attractive porch helps single wides compete more effectively in the market, with some homeowners seeing 20-50% increases in resale value.
Decorative columns or posts add visual interest without breaking the budget. Built-in planters or seating create focal points and functionality. Ceiling fans and attractive lighting extend your porch’s usable hours. Coordinated paint schemes tie everything together beautifully.
At Manufactured Housing Consultants, we’re committed to helping Texas families maximize their home investments. Our expertise in manufactured housing extends beyond initial sales to include guidance on improvements like porches that improve both livability and value. We serve the Laredo area and throughout Texas, offering guaranteed lowest prices and the largest selection from 11 top manufacturers.
Whether you’re considering a new manufactured home or improving your current one, we’re here to help. Our specialized financing options and commitment to customer service make us your trusted partner in manufactured housing. For more information about single wide options, visit our comprehensive Single Wide Manufactured Home guide.
Adding a front porch to your single wide mobile home represents one of the best investments you can make. With proper planning, quality materials, and attention to building codes, your porch will provide years of enjoyment while significantly enhancing your home’s appeal and value.

